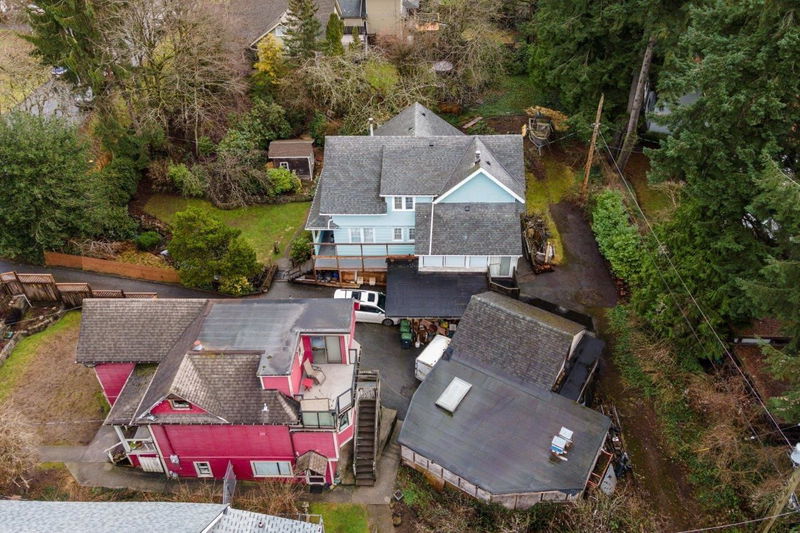Caractéristiques principales
- MLS® #: R2973154
- ID de propriété: SIRC2303602
- Type de propriété: Résidentiel, Maison unifamiliale détachée
- Aire habitable: 6 711 pi.ca.
- Grandeur du terrain: 13 068 pi.ca.
- Construit en: 1911
- Chambre(s) à coucher: 10
- Salle(s) de bain: 5+1
- Stationnement(s): 6
- Inscrit par:
- Royal LePage Sussex
Description de la propriété
Upper Lonsdale opportunity! 2 side by side Character homes on 2 legal lots in a truly desirable neighbourhood. First time on the market in over 60 years. Great holding property, family co-ownership or rental. 145 East Kings is circa 1908 and features 3 levels, 3 bedrooms and den, 2 baths plus roughed in ensuite and a registered 2 bedroom basement suite - 2,616 sqft. 151 East Kings is circa 1911 and features 5 bedrooms, 2 dens and 3.5 baths - 4,095 sqft - over 6,700 sqft of total house size. Over 100 foot frontage and 13,260 sqft of land in prime location with South facing rear yards, city and mountain views. Large garage and huge workshop. Loads of potential with multiple options. Easy access to the highway, skiing, hiking, biking, and all that North Vancouver has to offer!
Pièces
- TypeNiveauDimensionsPlancher
- SalonPrincipal19' 9.6" x 11' 3"Autre
- BoudoirPrincipal14' 6" x 8' 3.9"Autre
- Salle à mangerPrincipal11' 3" x 6' 9.9"Autre
- CuisinePrincipal11' 2" x 10' 11"Autre
- Salle à mangerPrincipal11' 2" x 11' 9.6"Autre
- Chambre à coucherAu-dessus13' 6" x 10' 9.9"Autre
- Chambre à coucher principaleAu-dessus22' 9.9" x 11' 6.9"Autre
- AutreAu-dessus9' 2" x 9'Autre
- Chambre à coucherAu-dessus11' 3" x 10' 2"Autre
- Chambre à coucherEn dessous13' 8" x 9' 6.9"Autre
- Chambre à coucherEn dessous11' 6" x 7' 9"Autre
- Salle de lavageEn dessous16' x 4' 6"Autre
- Salle de loisirsEn dessous20' 6.9" x 10' 5"Autre
- RangementEn dessous9' 8" x 4' 5"Autre
- CuisinePrincipal14' 3.9" x 12'Autre
- CuisinePrincipal9' 5" x 7' 11"Autre
- Salle à mangerPrincipal14' 2" x 14' 9.6"Autre
- SalonPrincipal11' 11" x 10'Autre
- SalonPrincipal15' 8" x 14' 9"Autre
- FoyerPrincipal16' 3" x 9' 9.6"Autre
- Bureau à domicilePrincipal12' 9.6" x 12'Autre
- Chambre à coucherAu-dessus11' 9" x 6' 11"Autre
- Chambre à coucherAu-dessus11' 9.9" x 9' 6.9"Autre
- Chambre à coucher principaleAu-dessus16' 3.9" x 15' 8"Autre
- BoudoirAu-dessus10' x 8' 5"Autre
- Chambre à coucherAu-dessus14' 9" x 12' 9.6"Autre
- AtelierEn dessous24' 9.6" x 13' 6"Autre
- AutreEn dessous8' x 4' 8"Autre
- AutreEn dessous11' 5" x 7' 11"Autre
- Chambre à coucherEn dessous16' 8" x 9' 6"Autre
- Salle de loisirsEn dessous26' 8" x 11' 5"Autre
- RangementEn dessous12' 9.6" x 11' 11"Autre
Agents de cette inscription
Demandez plus d’infos
Demandez plus d’infos
Emplacement
145-151 Kings Road E, North Vancouver, British Columbia, V7N 1H4 Canada
Autour de cette propriété
En savoir plus au sujet du quartier et des commodités autour de cette résidence.
Demander de l’information sur le quartier
En savoir plus au sujet du quartier et des commodités autour de cette résidence
Demander maintenantCalculatrice de versements hypothécaires
- $
- %$
- %
- Capital et intérêts 19 434 $ /mo
- Impôt foncier n/a
- Frais de copropriété n/a

