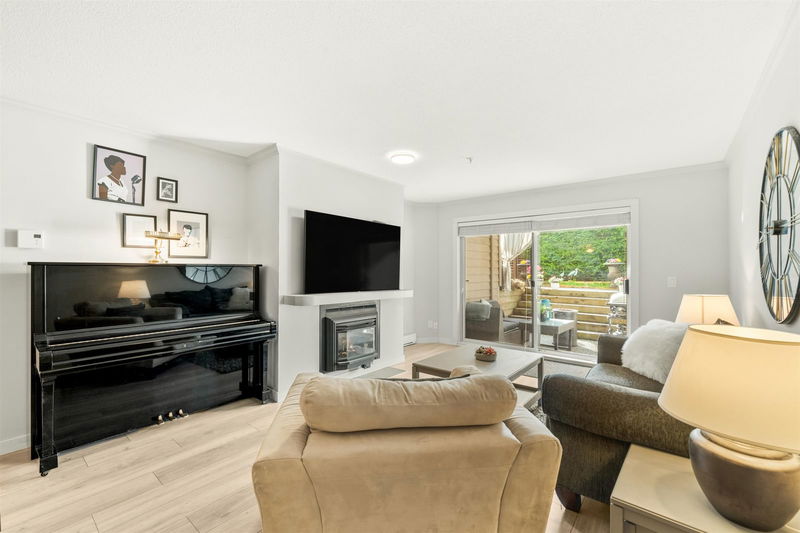Caractéristiques principales
- MLS® #: R2972587
- ID de propriété: SIRC2301701
- Type de propriété: Résidentiel, Condo
- Aire habitable: 1 426 pi.ca.
- Construit en: 1988
- Chambre(s) à coucher: 2
- Salle(s) de bain: 2
- Stationnement(s): 1
- Inscrit par:
- Stilhavn Real Estate Services
Description de la propriété
ATTENTION PATIO LOVERS! This updated 2-bed, 2-bath condo offers spacious living with an open-concept layout, perfect for house-sized furniture. Enjoy a west-facing patio and private garden—ideal for relaxing outdoors. Inside, a cozy gas fireplace in the living room connects seamlessly to the patio for indoor-outdoor living. Both bathrooms are fully renovated, with a spa-inspired ensuite and walk-in closet. A spacious laundry room adds convenience. The updated kitchen features stainless steel appliances and a cozy eating nook. Laminate flooring throughout adds a sleek, modern touch. Located in a great community with easy access to Parkgate, Mt. Seymour, and Deep Cove amenities. Don’t miss this opportunity!
Pièces
- TypeNiveauDimensionsPlancher
- FoyerPrincipal16' 5" x 7' 3.9"Autre
- Chambre à coucherPrincipal14' 2" x 11' 6"Autre
- Salle à mangerPrincipal9' 9.9" x 8' 9"Autre
- CuisinePrincipal11' 11" x 8' 6.9"Autre
- Salle de lavagePrincipal7' 3" x 11' 6"Autre
- Salle familialePrincipal10' 3" x 12' 2"Autre
- Salle à mangerPrincipal10' 3" x 13'Autre
- SalonPrincipal16' 6.9" x 12' 9"Autre
- Chambre à coucher principalePrincipal10' 9.6" x 13' 9.6"Autre
- Penderie (Walk-in)Principal8' 8" x 8' 3"Autre
Agents de cette inscription
Demandez plus d’infos
Demandez plus d’infos
Emplacement
1050 Bowron Court #305, North Vancouver, British Columbia, V7H 2X6 Canada
Autour de cette propriété
En savoir plus au sujet du quartier et des commodités autour de cette résidence.
Demander de l’information sur le quartier
En savoir plus au sujet du quartier et des commodités autour de cette résidence
Demander maintenantCalculatrice de versements hypothécaires
- $
- %$
- %
- Capital et intérêts 4 882 $ /mo
- Impôt foncier n/a
- Frais de copropriété n/a

