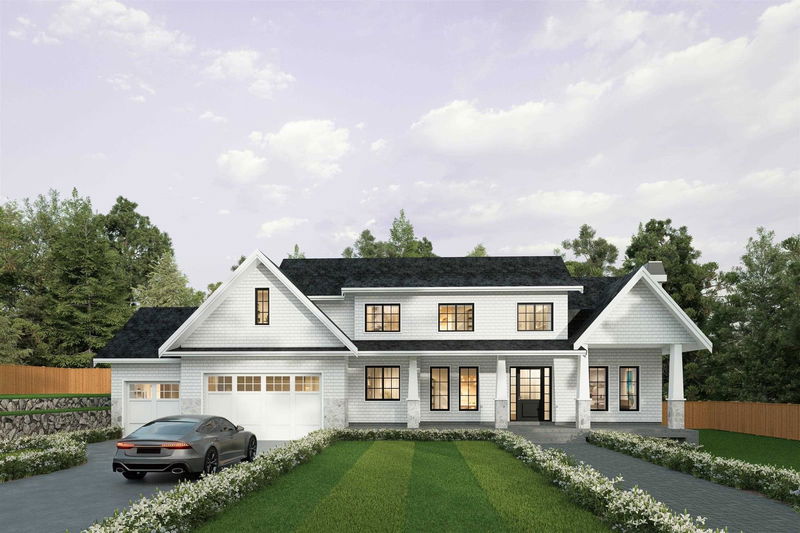Caractéristiques principales
- MLS® #: R2971515
- ID de propriété: SIRC2296670
- Type de propriété: Résidentiel, Maison unifamiliale détachée
- Aire habitable: 6 375 pi.ca.
- Grandeur du terrain: 12 896,50 pi.ca.
- Construit en: 2025
- Chambre(s) à coucher: 5+3
- Salle(s) de bain: 6+1
- Stationnement(s): 9
- Inscrit par:
- Sutton Group-West Coast Realty (Surrey/120)
Description de la propriété
Rare offering from CITYMARK, sister company of Creative Homes, located in highly sought-after Princess Park. This stunning home spans 6375sqft plus triple garage, set on an expansive 12896sqft corner lot. With a smartly designed floor plan that maximizes space, this home truly has it all. The impressive chef’s kitchen is the heart of the home, featuring a Double island, pantry, and a prep kitchen. The main floor also offers a bedroom with ensuite, office, mudroom, and spacious living areas. Eclipse doors seamlessly open to a deck that leads out to the park like backyard, perfect for outdoor activities. Upstairs, you'll find 4 bedrooms, 3 bathrooms, and laundry room. The basement is fully equipped with a 2-bed legal suite, games room, media room, wet bar. Radiant heat, AC, Irrigation!
Pièces
- TypeNiveauDimensionsPlancher
- FoyerPrincipal7' 6.9" x 12' 8"Autre
- SalonPrincipal15' x 12' 8"Autre
- Salle à mangerPrincipal13' x 13'Autre
- Salle familialePrincipal16' 11" x 16' 5"Autre
- CuisinePrincipal25' 9.6" x 20' 6"Autre
- NidPrincipal11' x 8'Autre
- Cuisine wokPrincipal11' 11" x 5'Autre
- Garde-mangerPrincipal8' 6" x 4' 6"Autre
- Cuisine de servicePrincipal8' 6" x 5' 9.9"Autre
- VestibulePrincipal9' 6" x 9' 2"Autre
- Bureau à domicilePrincipal13' 9" x 10' 8"Autre
- Chambre à coucherPrincipal13' 6.9" x 11'Autre
- Chambre à coucher principaleAu-dessus16' 9.6" x 15'Autre
- Penderie (Walk-in)Au-dessus15' x 6'Autre
- Chambre à coucherAu-dessus14' 2" x 12' 3.9"Autre
- Chambre à coucherAu-dessus13' x 12' 8"Autre
- Chambre à coucherAu-dessus11' 6.9" x 12' 8"Autre
- Salle de lavageAu-dessus5' 9" x 7' 3.9"Autre
- Média / DivertissementSous-sol24' 6.9" x 19'Autre
- Chambre à coucherSous-sol17' 6.9" x 10' 6"Autre
- Salle de jeuxSous-sol30' 6" x 12' 8"Autre
- BarSous-sol7' 2" x 12' 8"Autre
- SalonSous-sol19' 9.9" x 14'Autre
- CuisineSous-sol15' 9.6" x 9' 6.9"Autre
- Chambre à coucherSous-sol13' 3" x 10'Autre
- Chambre à coucherSous-sol10' x 12' 3.9"Autre
- Salle de lavageSous-sol4' x 4'Autre
Agents de cette inscription
Demandez plus d’infos
Demandez plus d’infos
Emplacement
690 Windsor Road E, North Vancouver, British Columbia, V7N 1K7 Canada
Autour de cette propriété
En savoir plus au sujet du quartier et des commodités autour de cette résidence.
Demander de l’information sur le quartier
En savoir plus au sujet du quartier et des commodités autour de cette résidence
Demander maintenantCalculatrice de versements hypothécaires
- $
- %$
- %
- Capital et intérêts 0
- Impôt foncier 0
- Frais de copropriété 0

