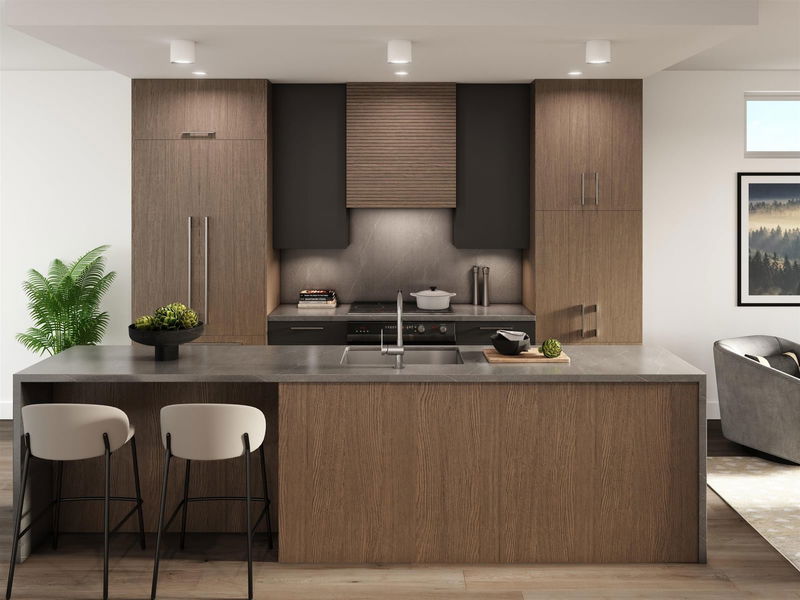Caractéristiques principales
- MLS® #: R2960202
- ID de propriété: SIRC2256864
- Type de propriété: Résidentiel, Condo
- Aire habitable: 1 710 pi.ca.
- Construit en: 2025
- Chambre(s) à coucher: 3
- Salle(s) de bain: 2+1
- Stationnement(s): 2
- Inscrit par:
- Oakwyn Realty Ltd.
Description de la propriété
EIGHT is a boutique community of EIGHT semi-detached, 3-bedroom homes located in Edgemont Village. Each home features custom-designed kitchen cabinetry, integrated stainless-steel appliances, a waterfall quartz countertop island, and solid quartz backsplash. Additional perks include A/C, a spacious master bedroom that fits a king-size bed, custom designed staircase with accent millwork, a spa-like ensuite with heated floors, tiled floors and walls, a large main floor patio, and a private rooftop patio! Enjoy two underground parking stalls with direct home access, both equipped for EV charging. Stroll Edgemont Village’s charming cafes, restaurants, and shops that are steps away from home. Call to book an appt to visit our Presentation Centre to discover more about EIGHT.
Pièces
- TypeNiveauDimensionsPlancher
- Salle polyvalenteEn dessous22' 11" x 5' 3"Autre
- CuisinePrincipal13' 11" x 10' 2"Autre
- SalonPrincipal11' 9.6" x 14' 5"Autre
- Salle à mangerPrincipal11' 3" x 7' 9"Autre
- PatioPrincipal15' 3" x 11' 8"Autre
- Chambre à coucher principaleAu-dessus11' 3" x 11' 3.9"Autre
- Chambre à coucherAu-dessus8' 9" x 8' 2"Autre
- Chambre à coucherAu-dessus7' 6.9" x 10' 9"Autre
- PatioAu-dessus23' x 8'Autre
Agents de cette inscription
Demandez plus d’infos
Demandez plus d’infos
Emplacement
3155 Canfield Crescent #3, North Vancouver, British Columbia, V0V 0V0 Canada
Autour de cette propriété
En savoir plus au sujet du quartier et des commodités autour de cette résidence.
Demander de l’information sur le quartier
En savoir plus au sujet du quartier et des commodités autour de cette résidence
Demander maintenantCalculatrice de versements hypothécaires
- $
- %$
- %
- Capital et intérêts 13 672 $ /mo
- Impôt foncier n/a
- Frais de copropriété n/a

