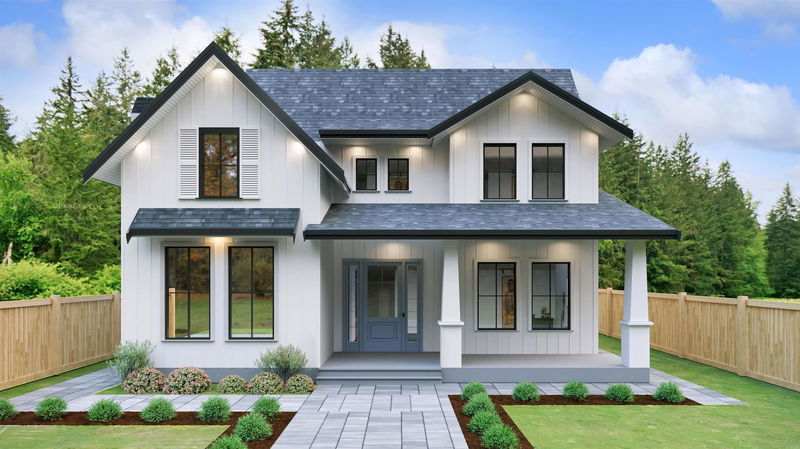Caractéristiques principales
- MLS® #: R2958686
- ID de propriété: SIRC2248426
- Type de propriété: Résidentiel, Maison unifamiliale détachée
- Aire habitable: 5 002 pi.ca.
- Grandeur du terrain: 7 405,20 pi.ca.
- Construit en: 2025
- Chambre(s) à coucher: 4+3
- Salle(s) de bain: 5+1
- Stationnement(s): 4
- Inscrit par:
- Sutton Group-West Coast Realty (Surrey/120)
Description de la propriété
Presenting an exceptional new build by Creative Homes & Development, located in the desirable Grand Boulevard neighborhood. This expansive home offers 5,002sqft of living space on a 7,454sqft lot. The home is designed with a highly functional, open-concept layout. The chef’s kitchen, the heart of the home, features a large central island and top-tier appliances-perfect for both everyday and entertaining. The main floor also includes an office and spacious living areas. Step from the family room onto the deck, providing a seamless transition to your private backyard. Upstairs, you’ll find 4 generous sized bedrooms and 3 bathrooms. The basement is equally impressive, featuring a 2 bed legal suite, games room, media room, gym, and wet bar. Equipped with in floor radiant heat, AC, irrigation!
Pièces
- TypeNiveauDimensionsPlancher
- FoyerPrincipal10' 2" x 11'Autre
- SalonPrincipal13' 2" x 13' 8"Autre
- Salle à mangerPrincipal14' 3.9" x 11' 8"Autre
- Salle familialePrincipal16' 8" x 15' 3.9"Autre
- CuisinePrincipal19' 9" x 18' 9.9"Autre
- NidPrincipal10' 6" x 8'Autre
- Cuisine de servicePrincipal5' x 10'Autre
- Bureau à domicilePrincipal11' 9.9" x 9'Autre
- Salle de lavagePrincipal8' 6" x 8' 9.9"Autre
- Chambre à coucher principaleAu-dessus14' 8" x 11' 9.9"Autre
- Penderie (Walk-in)Au-dessus5' 6" x 9' 8"Autre
- Chambre à coucherAu-dessus12' 5" x 9' 9.9"Autre
- Chambre à coucherAu-dessus11' 9.9" x 10' 6"Autre
- Chambre à coucherAu-dessus11' 6" x 10' 2"Autre
- BarSous-sol13' x 5'Autre
- Salle de loisirsSous-sol15' x 20'Autre
- Média / DivertissementSous-sol13' 8" x 17' 8"Autre
- Chambre à coucherSous-sol12' x 12' 3.9"Autre
- SalonSous-sol20' 8" x 18' 3.9"Autre
- CuisineSous-sol7' 9.9" x 11' 11"Autre
- Chambre à coucherSous-sol14' 3.9" x 12'Autre
- Chambre à coucherSous-sol12' x 10'Autre
- Salle de lavageSous-sol3' x 6'Autre
Agents de cette inscription
Demandez plus d’infos
Demandez plus d’infos
Emplacement
780 10th Street E, North Vancouver, British Columbia, V7L 2G1 Canada
Autour de cette propriété
En savoir plus au sujet du quartier et des commodités autour de cette résidence.
Demander de l’information sur le quartier
En savoir plus au sujet du quartier et des commodités autour de cette résidence
Demander maintenantCalculatrice de versements hypothécaires
- $
- %$
- %
- Capital et intérêts 20 450 $ /mo
- Impôt foncier n/a
- Frais de copropriété n/a

