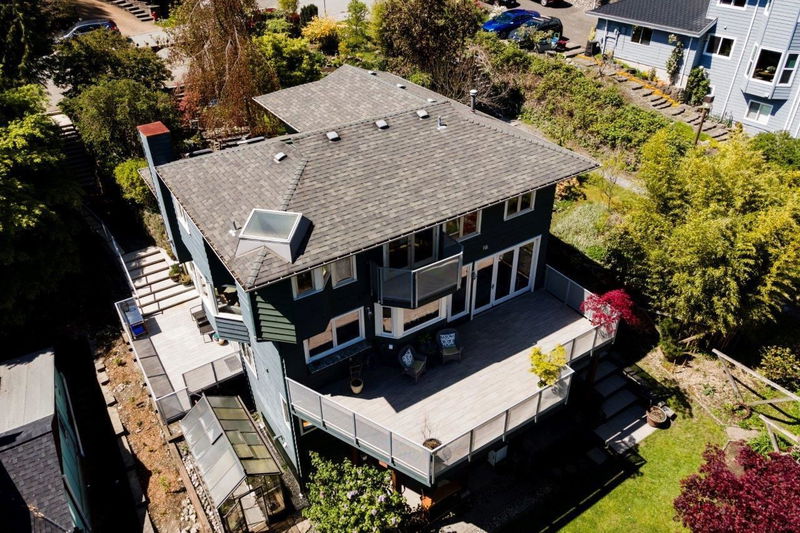Caractéristiques principales
- MLS® #: R2955224
- ID de propriété: SIRC2238760
- Type de propriété: Résidentiel, Maison unifamiliale détachée
- Aire habitable: 3 784 pi.ca.
- Grandeur du terrain: 6 000 pi.ca.
- Construit en: 1983
- Chambre(s) à coucher: 4
- Salle(s) de bain: 3+2
- Stationnement(s): 4
- Inscrit par:
- Oakwyn Realty Ltd.
Description de la propriété
Spectacular Deep Cove family home featuring an enchanted garden, water views, & a prime central location for quick access to the Village & trails. Fully renovated to the highest standards, this stunning property boasts folding doors that guide you to multiple expansive decks & balconies creating a seamless indoor/outdoor space. The chef-inspired kitchen anchors the open floor plan allowing you to watch the kids in the family room while connecting with guests in the LR. The LR is flooded with natural light by large skylights & high ceilings, & has mahogany hardwood floors & a stone gas fireplace. Enjoy the serene sanctuary of the beautifully landscaped garden, level back yard & level off-street parking. Includes 1 bed legal suite & great storage space. OPEN HOUSE SUN, MARCH 30, 2:00-4:00.
Pièces
- TypeNiveauDimensionsPlancher
- FoyerPrincipal12' 3.9" x 9'Autre
- SalonPrincipal15' 9.9" x 13' 3.9"Autre
- Salle à mangerPrincipal15' 9.9" x 10'Autre
- CuisinePrincipal18' 6.9" x 11' 6.9"Autre
- Salle familialePrincipal13' 5" x 13'Autre
- VestibulePrincipal7' 8" x 5' 6.9"Autre
- Salle de lavagePrincipal11' 2" x 7' 8"Autre
- Bureau à domicileAu-dessus15' 9" x 11' 2"Autre
- Chambre à coucher principaleAu-dessus14' 2" x 13' 6"Autre
- Penderie (Walk-in)Au-dessus10' 8" x 5' 11"Autre
- Chambre à coucherAu-dessus15' 2" x 13' 3.9"Autre
- Chambre à coucherAu-dessus13' 6" x 9' 5"Autre
- Salle de loisirsEn dessous19' 3.9" x 14' 11"Autre
- RangementEn dessous19' 6.9" x 10' 3"Autre
- CuisineEn dessous11' 6" x 9' 3"Autre
- SalonEn dessous12' 9" x 8' 9.9"Autre
- Chambre à coucherEn dessous12' 9" x 11' 6"Autre
Agents de cette inscription
Demandez plus d’infos
Demandez plus d’infos
Emplacement
2190 Badger Road, North Vancouver, British Columbia, V7G 1T1 Canada
Autour de cette propriété
En savoir plus au sujet du quartier et des commodités autour de cette résidence.
- 25.87% 50 to 64 years
- 21.17% 65 to 79 years
- 17.27% 35 to 49 years
- 10.95% 20 to 34 years
- 7.74% 15 to 19 years
- 5.53% 10 to 14 years
- 4.71% 5 to 9 years
- 3.67% 80 and over
- 3.08% 0 to 4
- Households in the area are:
- 64.71% Single family
- 32.68% Single person
- 2.61% Multi person
- 0% Multi family
- $194,578 Average household income
- $84,998 Average individual income
- People in the area speak:
- 86.59% English
- 2.23% German
- 2.19% Spanish
- 1.99% English and non-official language(s)
- 1.83% French
- 1.33% Iranian Persian
- 1.14% Mandarin
- 1% Yue (Cantonese)
- 0.87% Russian
- 0.83% Polish
- Housing in the area comprises of:
- 45.01% Single detached
- 27.09% Apartment 1-4 floors
- 14.58% Duplex
- 11.44% Row houses
- 1.67% Semi detached
- 0.21% Apartment 5 or more floors
- Others commute by:
- 7.42% Foot
- 5.99% Other
- 0.58% Public transit
- 0.01% Bicycle
- 33.69% Bachelor degree
- 21.26% High school
- 15.97% College certificate
- 12.97% Post graduate degree
- 9.43% Did not graduate high school
- 4% Trade certificate
- 2.68% University certificate
- The average air quality index for the area is 1
- The area receives 822.17 mm of precipitation annually.
- The area experiences 7.4 extremely hot days (28.24°C) per year.
Demander de l’information sur le quartier
En savoir plus au sujet du quartier et des commodités autour de cette résidence
Demander maintenantCalculatrice de versements hypothécaires
- $
- %$
- %
- Capital et intérêts 13 428 $ /mo
- Impôt foncier n/a
- Frais de copropriété n/a

