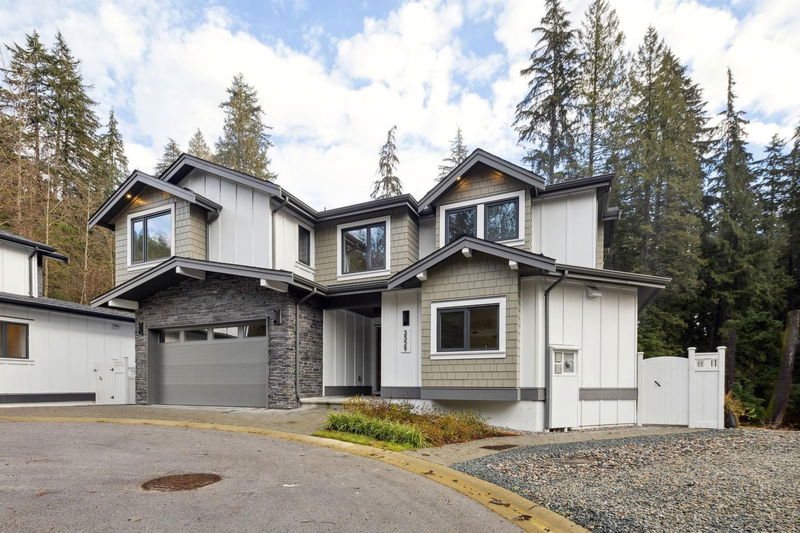Caractéristiques principales
- MLS® #: R2955285
- ID de propriété: SIRC2238708
- Type de propriété: Résidentiel, Maison unifamiliale détachée
- Aire habitable: 2 979 pi.ca.
- Grandeur du terrain: 6 541 pi.ca.
- Construit en: 2024
- Chambre(s) à coucher: 5
- Salle(s) de bain: 3+1
- Stationnement(s): 3
- Inscrit par:
- Oakwyn Realty Ltd.
Description de la propriété
This brand-new architectural gem, spanning nearly 3,000 sqft, is a testament to refined craftsmanship and sophisticated design. Featuring 5 expansive bedrooms, 4 opulent bathrooms, and a legal 1-bedroom, 1-bathroom garden suite, every inch of this residence is tailored for elegance and comfort. Highlights include radiant in-floor heating, air conditioning, bespoke millwork, and rich hardwood flooring throughout. Open-concept main floor showcases a gourmet kitchen adorned with premium stainless steel appliances and sleek cabinetry, perfect for lavish entertaining. Situated moments from Parkgate Village, Mount Seymour, and a serene golf course, this home redefines lifestyle living.Anne Macdonald Way – Northlands PRIVATE SHOWINGS BY REQUEST
Pièces
- TypeNiveauDimensionsPlancher
- Chambre à coucherAu-dessus12' 3.9" x 9' 9"Autre
- Chambre à coucherAu-dessus10' 3" x 9' 6.9"Autre
- Chambre à coucher principaleAu-dessus18' 9.6" x 12' 3"Autre
- Penderie (Walk-in)Au-dessus9' 8" x 4' 6.9"Autre
- PatioPrincipal29' 6.9" x 6' 9.6"Autre
- Salle à mangerPrincipal15' 9.9" x 6' 2"Autre
- SalonPrincipal18' 3" x 16' 6"Autre
- CuisinePrincipal19' 8" x 15' 2"Autre
- FoyerPrincipal10' 9" x 8' 11"Autre
- Chambre à coucherPrincipal11' 3" x 9' 11"Autre
- Salle de lavagePrincipal7' x 6' 9"Autre
- PatioEn dessous19' 9" x 13' 9.6"Autre
- Bureau à domicileEn dessous11' 3" x 8' 3"Autre
- RangementEn dessous9' 3.9" x 3' 5"Autre
- SalonEn dessous13' 5" x 10' 8"Autre
- Chambre à coucherEn dessous10' 8" x 9' 2"Autre
- Penderie (Walk-in)En dessous4' 11" x 4' 2"Autre
- Salle de lavageEn dessous4' 9.6" x 4'Autre
Agents de cette inscription
Demandez plus d’infos
Demandez plus d’infos
Emplacement
3529 Anne Macdonald Way, North Vancouver, British Columbia, V7G 2S7 Canada
Autour de cette propriété
En savoir plus au sujet du quartier et des commodités autour de cette résidence.
Demander de l’information sur le quartier
En savoir plus au sujet du quartier et des commodités autour de cette résidence
Demander maintenantCalculatrice de versements hypothécaires
- $
- %$
- %
- Capital et intérêts 13 326 $ /mo
- Impôt foncier n/a
- Frais de copropriété n/a

