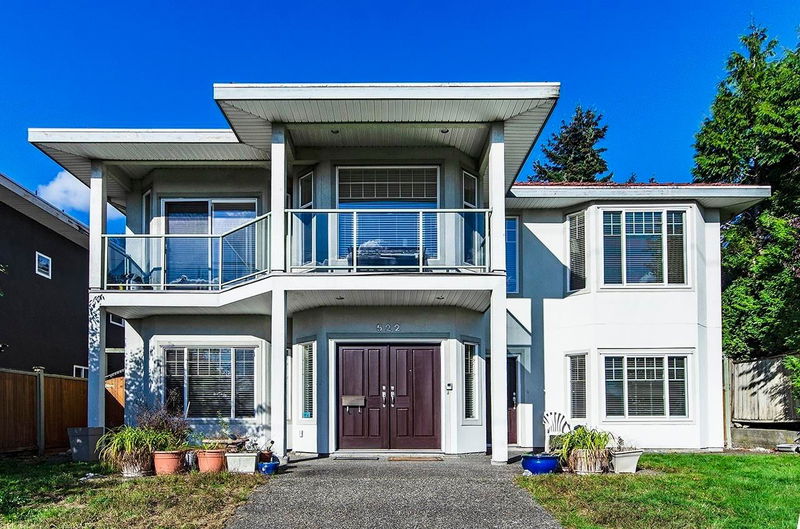Caractéristiques principales
- MLS® #: R2953424
- ID de propriété: SIRC2230928
- Type de propriété: Résidentiel, Maison unifamiliale détachée
- Aire habitable: 3 111 pi.ca.
- Grandeur du terrain: 6 969,60 pi.ca.
- Construit en: 2004
- Chambre(s) à coucher: 6
- Salle(s) de bain: 4
- Stationnement(s): 4
- Inscrit par:
- Angell, Hasman & Associates (The Angell Group) Realty Ltd.
Description de la propriété
Lower Lonsdale, Executive Family home with amazing rental income potential. Main floor home has 3 bedrooms and 2 bathrooms with an open plan living room, dining room, family room and kitchen. 9-foot ceilings, laminate floors, a sun deck and skyline city views compliment the bright airy feeling throughout. Maple cabinets, stainless steel appliances and granite counters are features in the kitchen. The ground floor features a separate legal 2-bedroom suite together with a 1-bedroom in-law/nanny suite. 9-foot ceilings, sliding glass doors and laminate floors also allow for a bright airy feel. A 3-car garage and parking pad off the lane allows for ample parking. Potential for subdivision, Coach House , 3 suites. Options galore! The backyard is fully fenced with a large lawn for recreation.
Pièces
- TypeNiveauDimensionsPlancher
- SalonPrincipal17' 6.9" x 17' 9.6"Autre
- Salle à mangerPrincipal11' 6" x 11' 3.9"Autre
- Salle familialePrincipal11' 6" x 11' 3.9"Autre
- CuisinePrincipal12' 6.9" x 10' 3"Autre
- Chambre à coucher principalePrincipal13' 6.9" x 11' 6.9"Autre
- Penderie (Walk-in)Principal4' 6.9" x 4' 3.9"Autre
- Chambre à coucherPrincipal12' 8" x 10' 3.9"Autre
- Chambre à coucherPrincipal12' 2" x 10' 6.9"Autre
- SalonEn dessous16' 9.6" x 12' 9"Autre
- CuisineEn dessous9' 9.6" x 8' 9.9"Autre
- Chambre à coucherEn dessous11' 5" x 9' 6.9"Autre
- Chambre à coucherEn dessous11' 5" x 9' 9"Autre
- Chambre à coucherEn dessous11' 8" x 10' 2"Autre
- Salle de loisirsEn dessous17' 3" x 10' 9.9"Autre
- Salle polyvalenteEn dessous8' 3" x 7' 2"Autre
Agents de cette inscription
Demandez plus d’infos
Demandez plus d’infos
Emplacement
522 4th Street E, North Vancouver, British Columbia, V7L 1J6 Canada
Autour de cette propriété
En savoir plus au sujet du quartier et des commodités autour de cette résidence.
Demander de l’information sur le quartier
En savoir plus au sujet du quartier et des commodités autour de cette résidence
Demander maintenantCalculatrice de versements hypothécaires
- $
- %$
- %
- Capital et intérêts 12 447 $ /mo
- Impôt foncier n/a
- Frais de copropriété n/a

