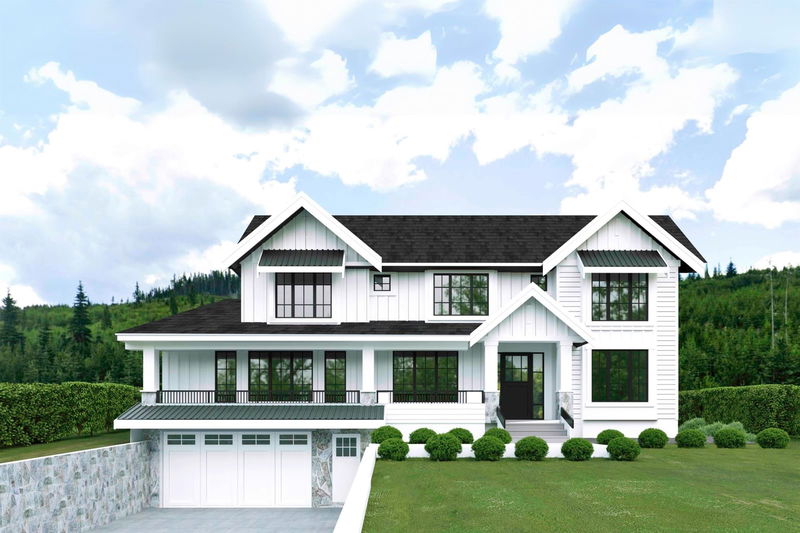Caractéristiques principales
- MLS® #: R2952616
- ID de propriété: SIRC2228910
- Type de propriété: Résidentiel, Maison unifamiliale détachée
- Aire habitable: 6 189 pi.ca.
- Grandeur du terrain: 0,30 ac
- Construit en: 2025
- Chambre(s) à coucher: 5+1
- Salle(s) de bain: 7+2
- Stationnement(s): 4
- Inscrit par:
- RE/MAX Crest Realty
Description de la propriété
FARMHOUSE MANSION! Being built by CITY LINE DEVELOPMENTS on a massive 85ft x 150ft lot in the heart of Lynn Valley. This brand new luxury home boasts 6200 sq ft of living space with an amazing thought out floor plan with 6 bdrm's and 9 bath's. High-end features throughout including a Chef's dream kitchen with 2 oversized islands. Step out the Eclipse folding doors to the entertainers sized covered patio overlooking the huge private backyard. Additionally, the home is equipped with Control 4 Home Automation, Sono's for sound, A/C, HRV, Gym with Sauna , Media Room with built-in projector and 150" screen, wet bar and a 1 bdrm legal suite. Fantastic location walking distance to Argyle Sec School, Lynn Valley Elementary School and Lynn Valley Town Centre. Truly a rare offering, like no other!
Pièces
- TypeNiveauDimensionsPlancher
- Chambre à coucherAu-dessus13' 2" x 13'Autre
- Chambre à coucherAu-dessus11' x 13'Autre
- Chambre à coucherAu-dessus11' x 12'Autre
- Salle de lavageAu-dessus8' 8" x 8'Autre
- Média / DivertissementSous-sol19' 6" x 26' 3.9"Autre
- Salle de sportSous-sol12' x 19' 6"Autre
- VestibuleSous-sol14' x 6'Autre
- CuisineSous-sol12' 9.9" x 14' 3.9"Autre
- SalonSous-sol11' 2" x 10'Autre
- Chambre à coucherSous-sol11' 2" x 10'Autre
- SalonPrincipal15' x 13'Autre
- RangementSous-sol12' 9.9" x 8'Autre
- Salle à mangerPrincipal15' x 13'Autre
- CuisinePrincipal20' x 23'Autre
- Pièce principalePrincipal20' x 18'Autre
- Bureau à domicilePrincipal13' x 8'Autre
- Chambre à coucherPrincipal14' x 14'Autre
- FoyerPrincipal13' 3.9" x 8'Autre
- Chambre à coucher principaleAu-dessus14' 8" x 15' 3.9"Autre
- Penderie (Walk-in)Au-dessus14' 6" x 7'Autre
Agents de cette inscription
Demandez plus d’infos
Demandez plus d’infos
Emplacement
996 Wellington Drive, North Vancouver, British Columbia, V7K 1K9 Canada
Autour de cette propriété
En savoir plus au sujet du quartier et des commodités autour de cette résidence.
Demander de l’information sur le quartier
En savoir plus au sujet du quartier et des commodités autour de cette résidence
Demander maintenantCalculatrice de versements hypothécaires
- $
- %$
- %
- Capital et intérêts 0
- Impôt foncier 0
- Frais de copropriété 0

