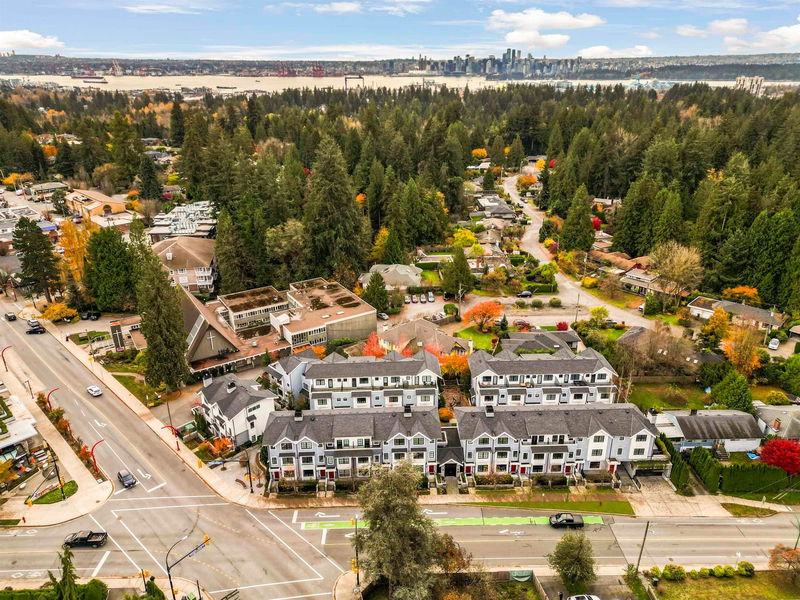Caractéristiques principales
- MLS® #: R2943430
- ID de propriété: SIRC2175953
- Type de propriété: Résidentiel, Condo
- Aire habitable: 1 838 pi.ca.
- Construit en: 2019
- Chambre(s) à coucher: 3
- Salle(s) de bain: 3+1
- Stationnement(s): 2
- Inscrit par:
- Royal LePage Sussex
Description de la propriété
Welcome to this classic, high quality 3bed/4bath turn- key townhome on Edgemont Walk, built by Boffa in the heart of Edgemont Village . High-end finishings incl. hw floors, over-height ceilings, triple pane windows and air conditioning are main features along with impressive chefs kitchen w/integrated Wolf and Sub Zero appliances, gas cooktop and wine fridge. Upstairs, find two large bedrooms, one with ensuite and stacked washer and dryer and elegant fully built out office. Top floor consists of a large primary bedroom with California Closets , spa-like bathroom, A/C, and a large sun-drenched private patio with mountain views! Enjoy a private 2 car garage w/direct access to home not to miss out a quality built media room. School catchments are Highland Elementary & Handsworth Secondary.
Pièces
- TypeNiveauDimensionsPlancher
- Bureau à domicileAu-dessus6' 9.6" x 6' 8"Autre
- Salle de lavageAu-dessus2' 9.9" x 2' 11"Autre
- Chambre à coucherAu-dessus9' 3" x 10' 9.9"Autre
- Bureau à domicileAu-dessus4' 11" x 8' 9.6"Autre
- Penderie (Walk-in)Au-dessus4' 11" x 5' 6"Autre
- Chambre à coucher principaleAu-dessus11' 6" x 12' 8"Autre
- Bureau à domicileAu-dessus2' 8" x 2' 9"Autre
- Penderie (Walk-in)Au-dessus6' 3.9" x 9' 8"Autre
- AutreAu-dessus8' 3.9" x 12' 9"Autre
- Média / DivertissementEn dessous11' 3" x 17' 11"Autre
- FoyerPrincipal3' 8" x 5'Autre
- RangementEn dessous3' 3" x 9' 3"Autre
- SalonPrincipal11' 3.9" x 14' 6.9"Autre
- Salle à mangerPrincipal6' 8" x 11' 3"Autre
- CuisinePrincipal11' 3" x 12'Autre
- Bureau à domicilePrincipal2' x 3'Autre
- AutrePrincipal3' 3" x 5' 11"Autre
- Chambre à coucherAu-dessus8' 9.6" x 8' 6.9"Autre
- AutreAu-dessus2' x 4' 9"Autre
- AutreAu-dessus5' 3" x 8'Autre
Agents de cette inscription
Demandez plus d’infos
Demandez plus d’infos
Emplacement
1133 Ridgewood Drive #5, North Vancouver, British Columbia, V7R 0A4 Canada
Autour de cette propriété
En savoir plus au sujet du quartier et des commodités autour de cette résidence.
Demander de l’information sur le quartier
En savoir plus au sujet du quartier et des commodités autour de cette résidence
Demander maintenantCalculatrice de versements hypothécaires
- $
- %$
- %
- Capital et intérêts 0
- Impôt foncier 0
- Frais de copropriété 0

