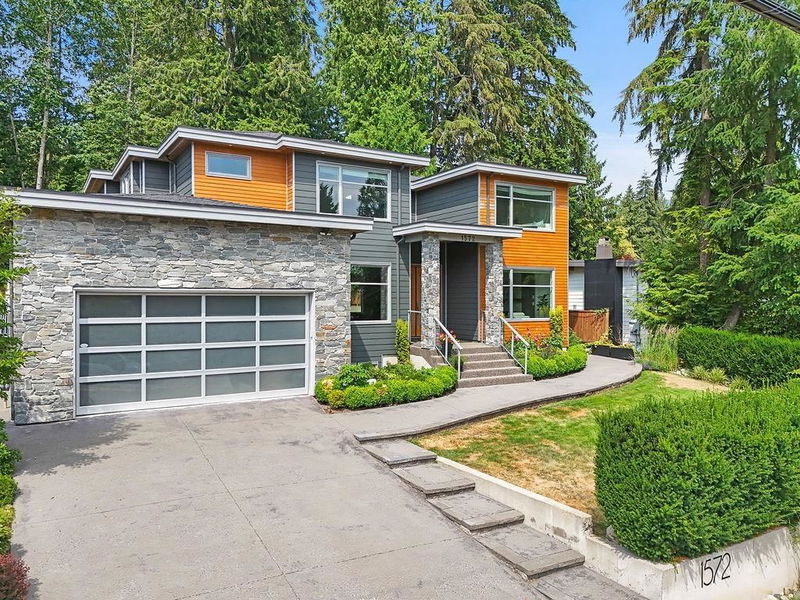Caractéristiques principales
- MLS® #: R2945964
- ID de propriété: SIRC2173915
- Type de propriété: Résidentiel, Maison unifamiliale détachée
- Aire habitable: 4 792 pi.ca.
- Grandeur du terrain: 0,21 ac
- Construit en: 2015
- Chambre(s) à coucher: 7
- Salle(s) de bain: 5+1
- Stationnement(s): 6
- Inscrit par:
- The Partners Real Estate
Description de la propriété
LYNN VALLEY living at its FINEST at this CUSTOM BUILT family house. First time on the market and immaculate inside — prepare to be impressed. Offers EVERY MODERN FEATURE you’re looking for: AIR CONDITIONING, GAS range, RADIANT heating, HOME OFFICE, 2-bedroom LEGAL SUITE and TWO-CAR garage. Spacious, flat 9,100 sq ft lot with 70’ frontage that creates a GRAND ENTRY the moment you step into the OPEN CONCEPT main floor. GOURMET CHEF’S KITCHEN anchored by an OVERSIZED island, complete with wine fridge, leading out to the COVERED patio and PRIVATE backyard to ENTERTAIN and watch the kids/ fur-babies play. No neighbour behind you! FOUR well-proportioned bedrooms UP, including impressive primary bedroom with OVERSIZED ENSUITE and walk-in closet. Minutes to EVERYTHING!
Pièces
- TypeNiveauDimensionsPlancher
- Chambre à coucherAu-dessus10' 8" x 11' 6.9"Autre
- Chambre à coucherAu-dessus11' 11" x 12' 5"Autre
- Salle de loisirsEn dessous12' 6" x 17' 3.9"Autre
- CuisineEn dessous11' 8" x 12' 9"Autre
- Chambre à coucherEn dessous10' 6.9" x 10' 9.9"Autre
- Chambre à coucherEn dessous12' 3" x 10' 6"Autre
- Chambre à coucherEn dessous11' x 13' 3.9"Autre
- Salle de loisirsEn dessous20' 3.9" x 15' 2"Autre
- Salle familialePrincipal17' 5" x 18' 3.9"Autre
- SalonPrincipal18' 5" x 25' 6"Autre
- CuisinePrincipal17' 6" x 21' 6.9"Autre
- Salle à mangerPrincipal11' 3.9" x 14' 11"Autre
- Bureau à domicilePrincipal9' 8" x 10' 2"Autre
- Salle de lavagePrincipal6' 3.9" x 13' 3.9"Autre
- Chambre à coucher principaleAu-dessus13' 2" x 18' 5"Autre
- Penderie (Walk-in)Au-dessus5' 9.9" x 9' 9.9"Autre
- Chambre à coucherAu-dessus9' 6.9" x 12' 6"Autre
Agents de cette inscription
Demandez plus d’infos
Demandez plus d’infos
Emplacement
1572 Coleman Street, North Vancouver, British Columbia, V7K 1W8 Canada
Autour de cette propriété
En savoir plus au sujet du quartier et des commodités autour de cette résidence.
Demander de l’information sur le quartier
En savoir plus au sujet du quartier et des commodités autour de cette résidence
Demander maintenantCalculatrice de versements hypothécaires
- $
- %$
- %
- Capital et intérêts 0
- Impôt foncier 0
- Frais de copropriété 0

