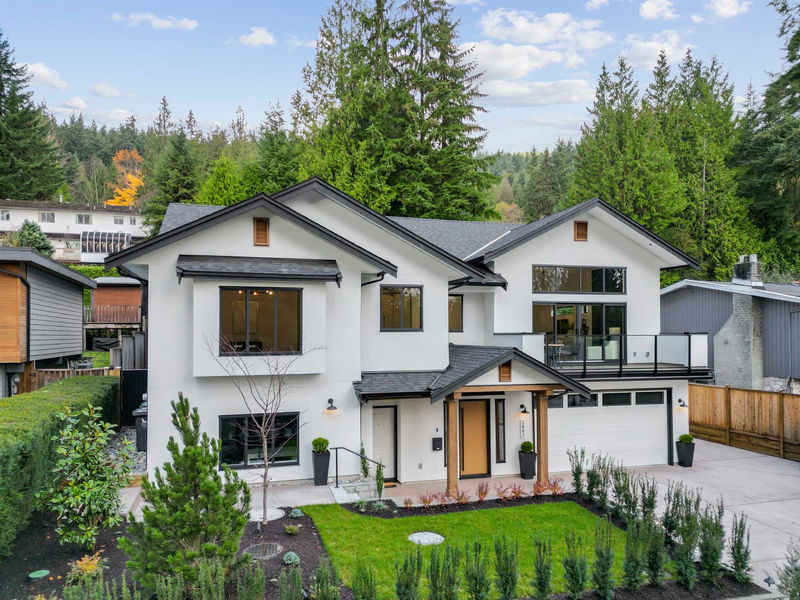Caractéristiques principales
- MLS® #: R2944480
- ID de propriété: SIRC2168255
- Type de propriété: Résidentiel, Maison unifamiliale détachée
- Aire habitable: 4 326 pi.ca.
- Grandeur du terrain: 0,19 ac
- Construit en: 2024
- Chambre(s) à coucher: 6
- Salle(s) de bain: 5+1
- Stationnement(s): 2
- Inscrit par:
- Oakwyn Realty Ltd.
Description de la propriété
This is the home you’ve been waiting for, crafted by renowned Noort Homes, this impressive 4,300 sq. ft. residence on two levels combines luxury, functionality, and modern style. A complete package, designed for those who demand quality and enjoy premium living & entertaining. The spacious, open-concept floor plan flows seamlessly and invites natural light throughout. Enjoy a private, level backyard and relax on a covered, heated patio. The bright ground-level suite with 9-foot ceilings offers flexibility for multi-generational living or rental income. With 4 bedrooms on the upper level, a dedicated media room, home gym space, and an attached 2-car garage, this home is built to fit every need. Located on a quiet street with easy access to top rated schools, parks and essential amenities.
Pièces
- TypeNiveauDimensionsPlancher
- Salle de lavagePrincipal3' 6.9" x 6' 9.6"Autre
- Salle de loisirsEn dessous13' 9.9" x 15' 6"Autre
- Chambre à coucherEn dessous13' 5" x 14' 6"Autre
- Salle de sportEn dessous8' 9" x 10' 3.9"Autre
- Salle de lavageEn dessous11' 3.9" x 12' 9.9"Autre
- FoyerEn dessous5' 9" x 7' 11"Autre
- SalonEn dessous9' 6" x 15' 2"Autre
- Salle à mangerEn dessous6' 9.6" x 8'Autre
- CuisineEn dessous10' 2" x 15' 2"Autre
- Chambre à coucherEn dessous11' 9" x 13' 2"Autre
- SalonPrincipal15' 2" x 21' 3"Autre
- FoyerEn dessous5' 5" x 7' 5"Autre
- PatioPrincipal17' 6" x 32' 9"Autre
- Salle à mangerPrincipal15' 6" x 15' 9.9"Autre
- CuisinePrincipal11' 3.9" x 18' 3"Autre
- Chambre à coucher principalePrincipal15' 3" x 15' 9"Autre
- Penderie (Walk-in)Principal7' 2" x 11' 3"Autre
- Chambre à coucherPrincipal9' 8" x 14' 5"Autre
- Chambre à coucherPrincipal9' 6.9" x 14' 5"Autre
- Chambre à coucherPrincipal10' 8" x 11' 3"Autre
- Garde-mangerPrincipal3' 6.9" x 5' 9.6"Autre
Agents de cette inscription
Demandez plus d’infos
Demandez plus d’infos
Emplacement
3803 Regent Avenue, North Vancouver, British Columbia, V7N 2C3 Canada
Autour de cette propriété
En savoir plus au sujet du quartier et des commodités autour de cette résidence.
Demander de l’information sur le quartier
En savoir plus au sujet du quartier et des commodités autour de cette résidence
Demander maintenantCalculatrice de versements hypothécaires
- $
- %$
- %
- Capital et intérêts 0
- Impôt foncier 0
- Frais de copropriété 0

