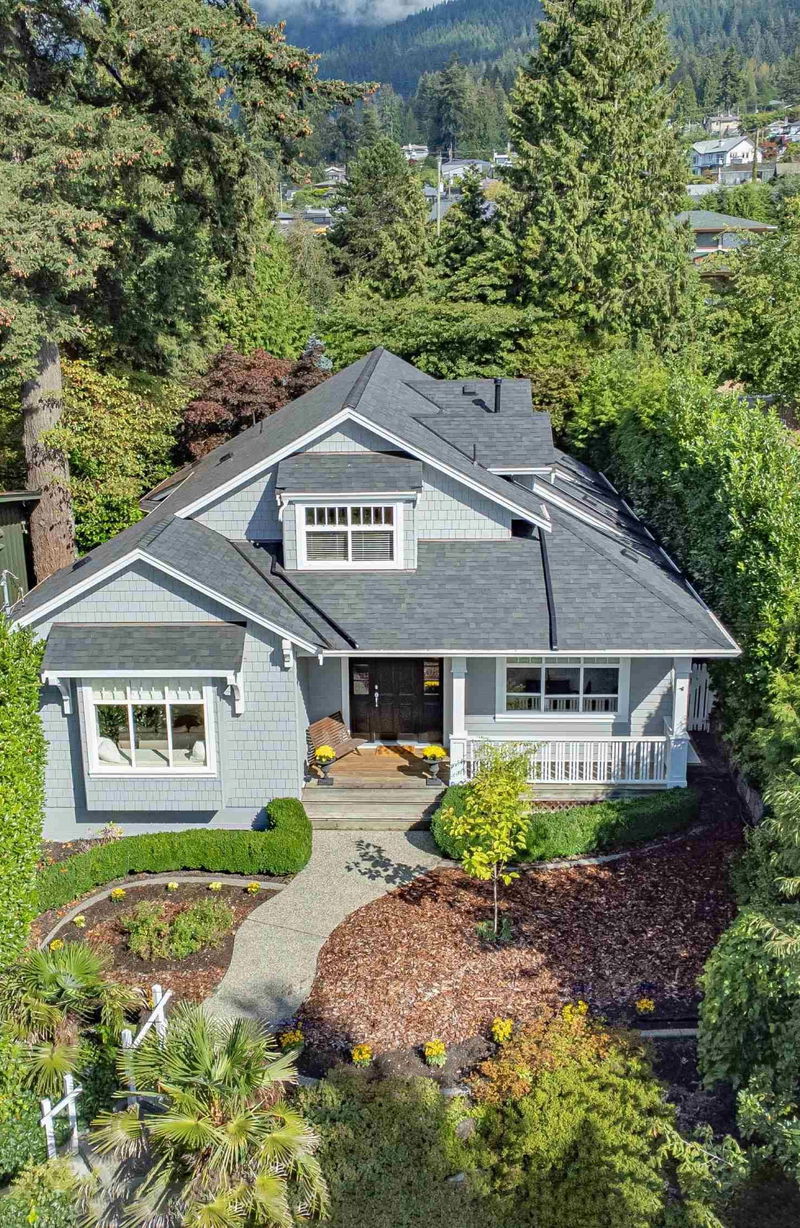Caractéristiques principales
- MLS® #: R2927076
- ID de propriété: SIRC2156161
- Type de propriété: Résidentiel, Maison unifamiliale détachée
- Aire habitable: 4 819 pi.ca.
- Grandeur du terrain: 0,15 ac
- Construit en: 2002
- Chambre(s) à coucher: 4+2
- Salle(s) de bain: 3+1
- Stationnement(s): 4
- Inscrit par:
- Royal Pacific Realty Corp.
Description de la propriété
This elegant Craftsman-style home exudes timeless charm and comfort. With an inviting layout, it offers a spacious kitchen and family area, formal dining and living rooms, and 4 bedrooms upstairs, including a master suite with a walk-in closet and ensuite. The lower level, featuring 2 bedrooms, a full bathroom, and a recreation space, provides versatile options for a mortgage helper or in-law suite. Recent updates include a new roof and hot water tank, ensuring peace of mind. Conveniently located near shopping, top-rated schools, transit, and highways, this home also features a double garage. Don’t miss the opportunity to experience this exceptional home. Act quickly to make it yours before it’s gone. Open House Sunday Nov 10: 2pm to 4pm.
Pièces
- TypeNiveauDimensionsPlancher
- AutrePrincipal6' 9.6" x 22' 6.9"Autre
- SalonPrincipal14' 9" x 16' 9.6"Autre
- CuisinePrincipal16' 11" x 12' 3.9"Autre
- NidPrincipal11' 5" x 13' 9.6"Autre
- Garde-mangerPrincipal5' 6" x 5' 3"Autre
- PatioPrincipal13' 5" x 6' 9.9"Autre
- Cuisine de servicePrincipal5' 9.9" x 5' 9.9"Autre
- Chambre à coucherSous-sol9' 9.6" x 12' 3.9"Autre
- ServiceSous-sol10' 9" x 8' 9.9"Autre
- RangementSous-sol3' 3.9" x 6' 6.9"Autre
- Chambre à coucher principaleAu-dessus13' 11" x 13' 3.9"Autre
- Chambre à coucherSous-sol13' 3.9" x 14' 9"Autre
- Salle de jeuxSous-sol16' 5" x 14' 6"Autre
- Salle de sportSous-sol19' 9.9" x 17' 3.9"Autre
- Salle de loisirsSous-sol19' 9.9" x 20' 5"Autre
- Chambre à coucherAu-dessus9' 11" x 12' 2"Autre
- Chambre à coucherAu-dessus9' 11" x 9' 6"Autre
- Chambre à coucherAu-dessus9' 6" x 9' 6"Autre
- Salle familialePrincipal20' 6.9" x 16' 6"Autre
- Salle à mangerPrincipal12' 9" x 10' 5"Autre
- Bureau à domicilePrincipal9' 9" x 12' 9"Autre
- Salle de lavagePrincipal10' 9" x 9' 6.9"Autre
- FoyerPrincipal14' 3.9" x 9' 11"Autre
Agents de cette inscription
Demandez plus d’infos
Demandez plus d’infos
Emplacement
150 Osborne Road W, North Vancouver, British Columbia, V7N 2P8 Canada
Autour de cette propriété
En savoir plus au sujet du quartier et des commodités autour de cette résidence.
Demander de l’information sur le quartier
En savoir plus au sujet du quartier et des commodités autour de cette résidence
Demander maintenantCalculatrice de versements hypothécaires
- $
- %$
- %
- Capital et intérêts 0
- Impôt foncier 0
- Frais de copropriété 0

