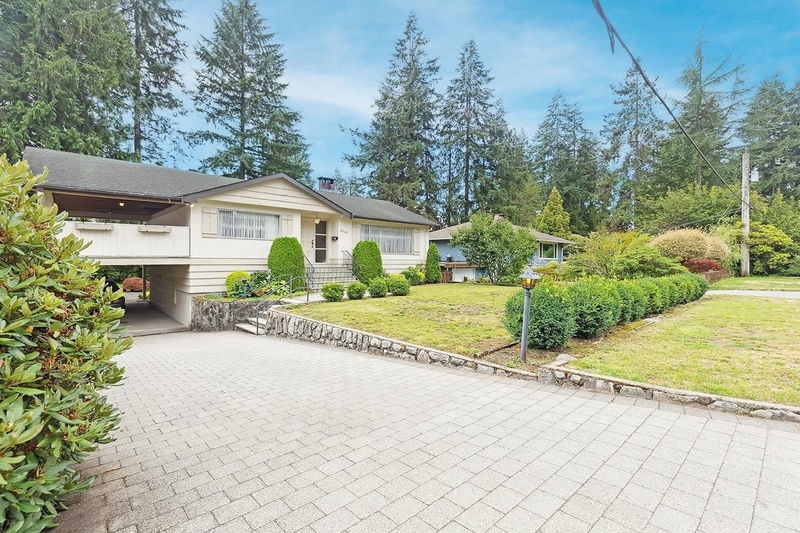Caractéristiques principales
- MLS® #: R2941509
- ID de propriété: SIRC2155979
- Type de propriété: Résidentiel, Maison unifamiliale détachée
- Aire habitable: 2 290 pi.ca.
- Grandeur du terrain: 0,21 ac
- Construit en: 1960
- Chambre(s) à coucher: 3
- Salle(s) de bain: 2
- Stationnement(s): 3
- Inscrit par:
- Stilhavn Real Estate Services
Description de la propriété
Bring your design ideas to this charming home in the heart of Blueridge offering endless possibilities. Nestled in the most family friendly neighborhood, you'll find Blueridge Elementary just a walk away through your private backyard. Downstairs has endless potential w/ a spacious rec room, bedroom & a handy shop, it’s a space ready to be transformed into whatever your family needs. Step outside & enjoy a large, fenced backyard and wrap-around partially covered deck extends your living space outdoors, providing a versatile area for year-round enjoyment—whether it's cozying up w/ a good book in the winter or hosting summer barbecues. Outdoor enthusiasts will appreciate the easy access to hiking and biking trails. Also just minutes to schools, rec center, transit options and HWY 1.
Pièces
- TypeNiveauDimensionsPlancher
- FoyerPrincipal6' 5" x 7' 6.9"Autre
- SalonPrincipal13' 9.6" x 19' 3"Autre
- Salle à mangerPrincipal9' 2" x 13' 9.9"Autre
- CuisinePrincipal11' 3" x 11' 8"Autre
- Chambre à coucherPrincipal9' 9.9" x 11' 8"Autre
- Chambre à coucher principalePrincipal12' 8" x 12' 8"Autre
- Salle de loisirsEn dessous14' 6" x 18'Autre
- Chambre à coucherEn dessous11' 6" x 13'Autre
- Salle de lavageEn dessous11' 9.6" x 16' 2"Autre
Agents de cette inscription
Demandez plus d’infos
Demandez plus d’infos
Emplacement
2649 Standish Drive, North Vancouver, British Columbia, V7H 1M9 Canada
Autour de cette propriété
En savoir plus au sujet du quartier et des commodités autour de cette résidence.
Demander de l’information sur le quartier
En savoir plus au sujet du quartier et des commodités autour de cette résidence
Demander maintenantCalculatrice de versements hypothécaires
- $
- %$
- %
- Capital et intérêts 0
- Impôt foncier 0
- Frais de copropriété 0

