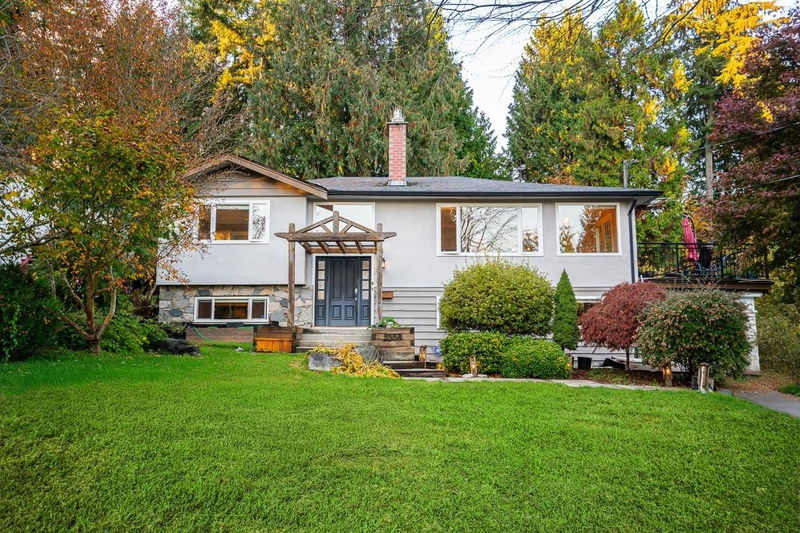Caractéristiques principales
- MLS® #: R2939189
- ID de propriété: SIRC2147608
- Type de propriété: Résidentiel, Maison unifamiliale détachée
- Aire habitable: 2 899 pi.ca.
- Grandeur du terrain: 12 632,40 pi.ca.
- Construit en: 1962
- Chambre(s) à coucher: 4
- Salle(s) de bain: 3
- Stationnement(s): 1
- Inscrit par:
- Royal Pacific Lions Gate Realty Ltd.
Description de la propriété
EXTENSIVELY RENOVATED INVESTMENT PROPERTY CURRENTLY GENERATING $8,550.00 PER MTH FROM THE COMBINED 3-BDRM UPPER/LOWER SUITE ($6,300 (mth-to-mth)) AND THE "LEGAL" 1-BDRM LOWER SUITE ($2,250/mth (term 06/25)) OR PERFECT STARTER HOME FOR A YOUNG FAMILY WITH GREAT MORTGAGE HELPER. This fabulous home with loads of potential on the high side of a VERY QUIET STREET sits on an amazing SOUTH FACING FLAT RECTANGULAR 12,600 sqft LOT. MAIN: large living rm & dining rm, stunning kitchen off huge 476 sqft deck ideal for outdoor entertaining, spacious primary bdrm with en-suite, 2nd bdrm, stunning full bathrm and den. LOWER: Huge rec-rm & 3rd bdrm connected to above PLUS shared laundry AND 1-bdrm suite w/kitchen, dining area, living rm & full bathrm. Centrally located close to Karen Magnussen Rec-Centre.
Pièces
- TypeNiveauDimensionsPlancher
- FoyerPrincipal7' 6" x 4' 3.9"Autre
- SalonPrincipal14' 3.9" x 14' 9.9"Autre
- Salle à mangerPrincipal14' 9.9" x 8'Autre
- CuisinePrincipal15' x 14'Autre
- BoudoirPrincipal14' x 9' 9"Autre
- Chambre à coucher principalePrincipal13' 9" x 12' 11"Autre
- Chambre à coucherPrincipal11' 3.9" x 10' 6.9"Autre
- Salle de loisirsEn dessous20' 9.9" x 13' 9.9"Autre
- Chambre à coucherEn dessous13' 9.9" x 12' 3"Autre
- Salle de lavageEn dessous14' 3.9" x 5'Autre
- CuisineEn dessous9' 6.9" x 6' 8"Autre
- Salle à mangerEn dessous10' 8" x 7' 3"Autre
- SalonEn dessous13' 11" x 11' 8"Autre
- Chambre à coucherEn dessous10' 11" x 10' 5"Autre
- VestibuleEn dessous11' 11" x 9' 8"Autre
Agents de cette inscription
Demandez plus d’infos
Demandez plus d’infos
Emplacement
1358 14th Street E, North Vancouver, British Columbia, V7J 1K4 Canada
Autour de cette propriété
En savoir plus au sujet du quartier et des commodités autour de cette résidence.
- 22.96% 50 to 64 years
- 21.18% 35 to 49 years
- 15.07% 20 to 34 years
- 12.41% 65 to 79 years
- 6.43% 15 to 19 years
- 6.2% 5 to 9 years
- 6.02% 10 to 14 years
- 5.26% 80 and over
- 4.48% 0 to 4
- Households in the area are:
- 76.87% Single family
- 18.35% Single person
- 2.88% Multi person
- 1.9% Multi family
- $246,253 Average household income
- $93,251 Average individual income
- People in the area speak:
- 83.35% English
- 3.87% Iranian Persian
- 2.49% English and non-official language(s)
- 2.12% Yue (Cantonese)
- 1.81% German
- 1.49% Spanish
- 1.49% Mandarin
- 1.24% Tagalog (Pilipino, Filipino)
- 1.14% Punjabi (Panjabi)
- 1% French
- Housing in the area comprises of:
- 62.74% Single detached
- 30.64% Duplex
- 3.79% Row houses
- 2.83% Semi detached
- 0% Apartment 1-4 floors
- 0% Apartment 5 or more floors
- Others commute by:
- 9.71% Foot
- 6.62% Public transit
- 2.27% Other
- 1.91% Bicycle
- 29.47% High school
- 24.75% Bachelor degree
- 17.94% College certificate
- 9.49% Did not graduate high school
- 8.65% Post graduate degree
- 7.2% Trade certificate
- 2.51% University certificate
- The average air quality index for the area is 1
- The area receives 765.18 mm of precipitation annually.
- The area experiences 7.4 extremely hot days (27.78°C) per year.
Demander de l’information sur le quartier
En savoir plus au sujet du quartier et des commodités autour de cette résidence
Demander maintenantCalculatrice de versements hypothécaires
- $
- %$
- %
- Capital et intérêts 12 598 $ /mo
- Impôt foncier n/a
- Frais de copropriété n/a

