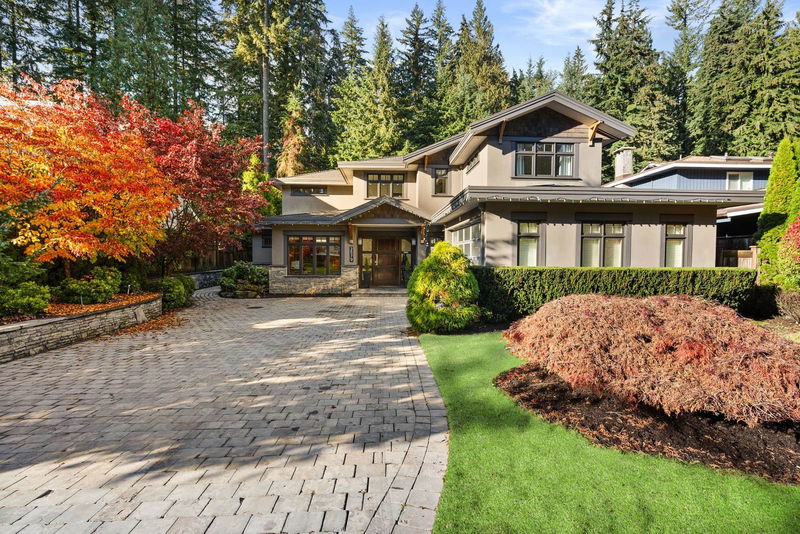Caractéristiques principales
- MLS® #: R2939032
- ID de propriété: SIRC2144921
- Type de propriété: Résidentiel, Maison unifamiliale détachée
- Aire habitable: 5 175 pi.ca.
- Grandeur du terrain: 0,19 ac
- Construit en: 2009
- Chambre(s) à coucher: 4
- Salle(s) de bain: 4+2
- Stationnement(s): 6
- Inscrit par:
- RE/MAX Select Properties
Description de la propriété
This exceptional 4-bed, 6-bath home spanning 5175 sqft is a true masterpiece. The main floor boasts a spacious kitchen and dining area equipped with a S/S Dacor gas range, dual dishwashers, 3 refrigerators, full standup freezer, and W/I pantry that opens to the large family room. The upper level showcases a luxurious primary bedroom with an exquisite ensuite, private balcony, and a dream walk-in closet with changing area. The lower level is ideal for entertaining featuring a billiards and bar area, theater room, wine room, and two additional bedrooms each with its own ensuite. Step outside to an extraordinary outdoor kitchen and BBQ, fireplace, hot tub, and Eclipse doors that merge indoor and outdoor living. With serene greenspace as a backdrop, this home ensures ultimate privacy.
Pièces
- TypeNiveauDimensionsPlancher
- VestiaireAu-dessus6' 6.9" x 12' 3"Autre
- Salle de lavageAu-dessus6' 6.9" x 8' 2"Autre
- Chambre à coucherAu-dessus12' x 14' 6"Autre
- Penderie (Walk-in)Au-dessus6' 9.6" x 6' 3"Autre
- Média / DivertissementEn dessous14' 5" x 14' 9"Autre
- Salle de sportEn dessous10' 8" x 11' 9.6"Autre
- Salle de jeuxEn dessous8' 11" x 16' 11"Autre
- BarEn dessous8' 9" x 11' 8"Autre
- Salle polyvalenteEn dessous7' 11" x 14' 8"Autre
- Cave à vinEn dessous7' 6.9" x 9' 11"Autre
- FoyerPrincipal9' 6" x 12' 6"Autre
- Chambre à coucherEn dessous12' 11" x 13' 9.9"Autre
- Chambre à coucherEn dessous9' 11" x 10' 9"Autre
- Bureau à domicilePrincipal0' 11" x 11' 5"Autre
- SalonPrincipal16' 9.9" x 20' 9.6"Autre
- Salle à mangerPrincipal12' 3.9" x 15'Autre
- CuisinePrincipal19' 11" x 19' 11"Autre
- Garde-mangerPrincipal6' x 11' 9.9"Autre
- Salle de lavagePrincipal8' 9" x 15' 11"Autre
- Chambre à coucher principaleAu-dessus15' 6" x 16' 9.6"Autre
- Penderie (Walk-in)Au-dessus6' 6.9" x 12' 11"Autre
Agents de cette inscription
Demandez plus d’infos
Demandez plus d’infos
Emplacement
2579 Hyannis Point, North Vancouver, British Columbia, V7H 1R9 Canada
Autour de cette propriété
En savoir plus au sujet du quartier et des commodités autour de cette résidence.
Demander de l’information sur le quartier
En savoir plus au sujet du quartier et des commodités autour de cette résidence
Demander maintenantCalculatrice de versements hypothécaires
- $
- %$
- %
- Capital et intérêts 0
- Impôt foncier 0
- Frais de copropriété 0

