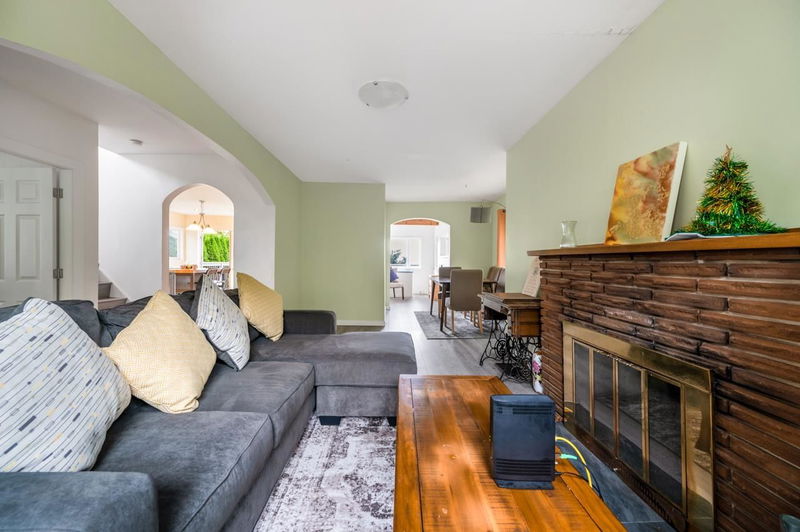Caractéristiques principales
- MLS® #: R2938026
- ID de propriété: SIRC2139700
- Type de propriété: Résidentiel, Maison unifamiliale détachée
- Aire habitable: 2 487 pi.ca.
- Grandeur du terrain: 0,16 ac
- Construit en: 1930
- Chambre(s) à coucher: 3+1
- Salle(s) de bain: 2+1
- Stationnement(s): 2
- Inscrit par:
- Youlive Realty
Description de la propriété
Updated south facing 3 level family home in Upper Lonsdale w/ city and water views, on a tree-lined street w/ spacious 60x119 lot. Main floor features foyer, one bed, open kitchen, dining with sliders out to oversized entertaining deck (26' x 16' deck built in 2003), two-piece bath and wood burning fireplace. Upstairs has 2 beds, 1 full bath. The basement has 1-bed suite w/ full kitchen and bath plus DEN, ideal for mortgage helper. The updated kitchen (2003) has plenty of counter space & modern stainless steel appliances. Expansion opportunities include a laneway house, renovation, or new build. Close to shops, restaurants, recreation, transit, Larson Elementary, and Carson IB. Main roof replaced in 2003; whole house laminated flooring and painting, and water tank in 2018.
Pièces
- TypeNiveauDimensionsPlancher
- Chambre à coucherSous-sol10' 9" x 14' 3"Autre
- BoudoirSous-sol7' 5" x 10' 6"Autre
- Salle de lavageSous-sol11' 2" x 5' 6.9"Autre
- RangementEn dessous7' 9.6" x 6' 5"Autre
- Salle polyvalenteEn dessous6' 6.9" x 10' 3.9"Autre
- CuisinePrincipal9' 5" x 14' 6.9"Autre
- Salle à mangerPrincipal8' x 12'Autre
- BoudoirPrincipal7' 8" x 12' 5"Autre
- Chambre à coucherPrincipal11' 9" x 11' 6.9"Autre
- Chambre à coucher principaleAu-dessus12' 6" x 10' 8"Autre
- Chambre à coucherAu-dessus8' 9" x 12' 3"Autre
- RangementAu-dessus8' 11" x 4'Autre
- CuisineEn dessous10' x 7' 9"Autre
- SalonSous-sol15' 9.6" x 12' 6.9"Autre
Agents de cette inscription
Demandez plus d’infos
Demandez plus d’infos
Emplacement
265 Queens Road W, North Vancouver, British Columbia, V7N 2K6 Canada
Autour de cette propriété
En savoir plus au sujet du quartier et des commodités autour de cette résidence.
Demander de l’information sur le quartier
En savoir plus au sujet du quartier et des commodités autour de cette résidence
Demander maintenantCalculatrice de versements hypothécaires
- $
- %$
- %
- Capital et intérêts 0
- Impôt foncier 0
- Frais de copropriété 0

