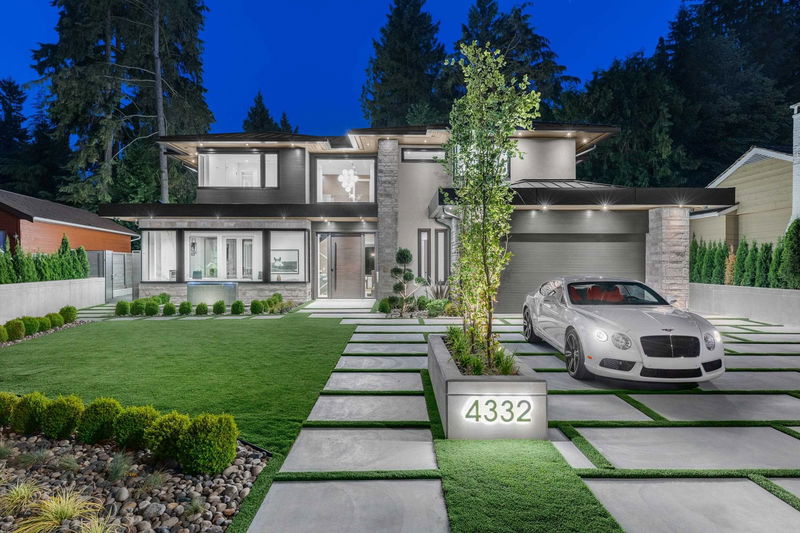Caractéristiques principales
- MLS® #: R2936125
- ID de propriété: SIRC2131325
- Type de propriété: Résidentiel, Maison unifamiliale détachée
- Aire habitable: 5 766 pi.ca.
- Grandeur du terrain: 0,19 ac
- Construit en: 2019
- Chambre(s) à coucher: 5
- Salle(s) de bain: 5+1
- Stationnement(s): 5
- Inscrit par:
- Royal Pacific Realty Corp.
Description de la propriété
Exquisite Family Home in Prime Location. Just two blocks from Handsworth Secondary & minutes from Cleveland Elementary & Edgemont Village, this stunning home by Georgie Award-winning KJR Developments offers luxury and convenience. Main Level: Features a breathtaking open-concept layout with 12-foot ceilings, two marble fireplaces, and a private living room. The gourmet kitchen with Gaggenau appliances & a Wok kitchen flows to a covered patio with a gas firepit, 42” Napoleon BBQ, and low-maintenance artificial lawn. Upper Level: Spacious master suite with a 7-piece ensuite and marble fireplace, plus two additional en-suited bedrooms. Lower Level: Perfect for entertaining, with a large rec room, bar, games room, media room, steam and dry saunas, and two more bedrooms.
Pièces
- TypeNiveauDimensionsPlancher
- Chambre à coucherAu-dessus12' x 12' 2"Autre
- Penderie (Walk-in)Au-dessus4' 11" x 4' 11"Autre
- Chambre à coucherAu-dessus12' 9" x 12' 11"Autre
- Salle de jeuxEn dessous18' 2" x 21' 6.9"Autre
- Salle de loisirsEn dessous15' 11" x 19' 9.6"Autre
- Salle de loisirsEn dessous9' 3" x 10' 9.9"Autre
- Média / DivertissementEn dessous18' 9.6" x 18' 2"Autre
- Chambre à coucherEn dessous11' 9" x 19' 2"Autre
- Chambre à coucherEn dessous10' 6" x 13' 9.9"Autre
- ServiceEn dessous4' 6.9" x 7' 11"Autre
- FoyerPrincipal9' 9" x 18' 9.9"Autre
- SalonPrincipal12' 2" x 18' 11"Autre
- Salle à mangerPrincipal16' 11" x 19' 11"Autre
- Salle familialePrincipal19' 6" x 23'Autre
- CuisinePrincipal17' 3.9" x 21' 2"Autre
- Cuisine wokPrincipal6' 8" x 10' 2"Autre
- Salle de lavagePrincipal8' 9.6" x 13' 5"Autre
- Chambre à coucher principaleAu-dessus15' 9" x 19' 11"Autre
- Penderie (Walk-in)Au-dessus8' 9.6" x 9' 3.9"Autre
Agents de cette inscription
Demandez plus d’infos
Demandez plus d’infos
Emplacement
4332 Quinton Place, North Vancouver, British Columbia, V7R 4A7 Canada
Autour de cette propriété
En savoir plus au sujet du quartier et des commodités autour de cette résidence.
Demander de l’information sur le quartier
En savoir plus au sujet du quartier et des commodités autour de cette résidence
Demander maintenantCalculatrice de versements hypothécaires
- $
- %$
- %
- Capital et intérêts 0
- Impôt foncier 0
- Frais de copropriété 0

