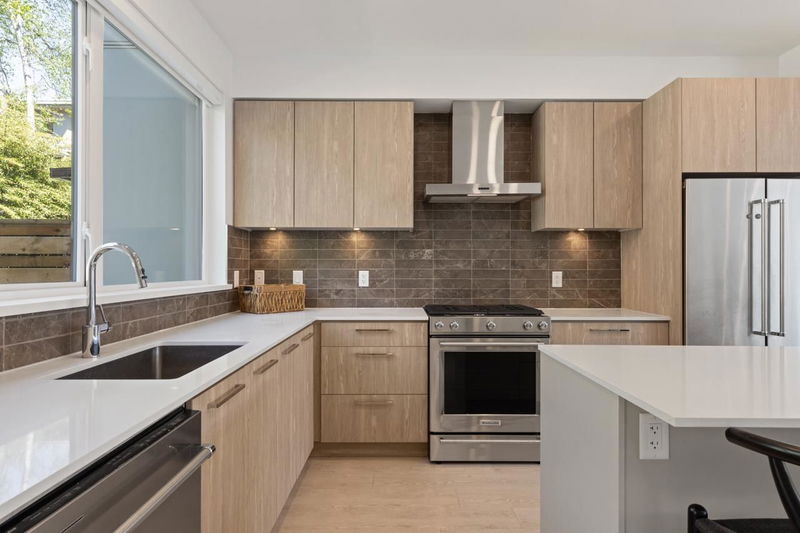Caractéristiques principales
- MLS® #: R2932518
- ID de propriété: SIRC2115097
- Type de propriété: Résidentiel, Condo
- Aire habitable: 1 835 pi.ca.
- Construit en: 2021
- Chambre(s) à coucher: 3
- Salle(s) de bain: 2+1
- Stationnement(s): 3
- Inscrit par:
- Stilhavn Real Estate Services
Description de la propriété
Welcome to Seymour Village Hilltop! This family-friendly neighborhood offers a perfect blend of tranquility and convenience. Nestled between the serene West Coast mountains and the lush trails of the North Shore, it’s within walking distance of shopping, golf, coffee shops, and more. This contemporary 3-bedroom townhome features a spacious open-plan layout with 9-foot ceilings on both the main and upper floors. Your gorgeous kitchen opens onto a nice sized patio in your private fenced backyard. Upstairs you will find 3 large bedrooms; the primary includes a dream en-suite w/ heated floors & walk-in closet. On the ground floor a bonus flex room could be an office, rec-room or additional storage space. Finally, a roomy EV ready double car garage. Welcome Home.
Pièces
- TypeNiveauDimensionsPlancher
- CuisinePrincipal9' 9.9" x 12' 8"Autre
- SalonPrincipal14' 9" x 16' 6"Autre
- Salle à mangerPrincipal9' 3" x 15' 6.9"Autre
- Chambre à coucher principaleAu-dessus9' 11" x 13' 5"Autre
- Penderie (Walk-in)Au-dessus4' 6" x 9' 8"Autre
- Chambre à coucherAu-dessus8' 9.9" x 10' 11"Autre
- Chambre à coucherAu-dessus8' 9.9" x 11' 9.6"Autre
- Salle polyvalenteAu-dessus4' 6" x 6' 2"Autre
- Salle de loisirsEn dessous7' 6.9" x 16' 9.6"Autre
Agents de cette inscription
Demandez plus d’infos
Demandez plus d’infos
Emplacement
602 Lile Drive #32, North Vancouver, British Columbia, V7G 0B3 Canada
Autour de cette propriété
En savoir plus au sujet du quartier et des commodités autour de cette résidence.
Demander de l’information sur le quartier
En savoir plus au sujet du quartier et des commodités autour de cette résidence
Demander maintenantCalculatrice de versements hypothécaires
- $
- %$
- %
- Capital et intérêts 0
- Impôt foncier 0
- Frais de copropriété 0

