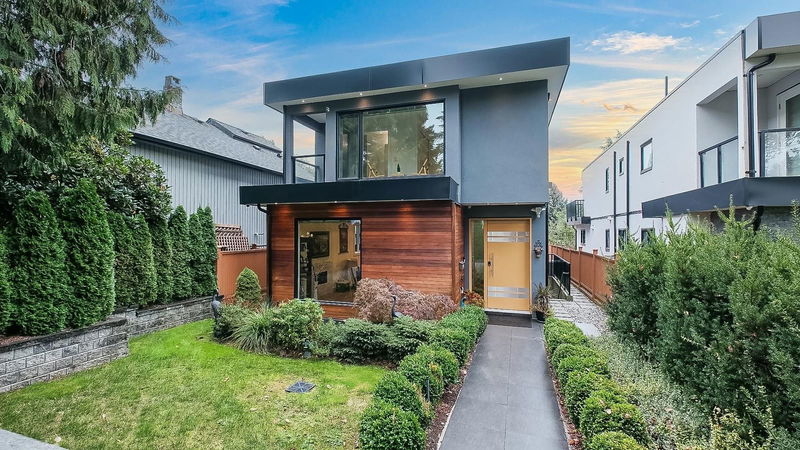Caractéristiques principales
- MLS® #: R2931958
- ID de propriété: SIRC2112272
- Type de propriété: Résidentiel, Maison unifamiliale détachée
- Aire habitable: 3 748 pi.ca.
- Grandeur du terrain: 0,11 ac
- Construit en: 2018
- Chambre(s) à coucher: 4+2
- Salle(s) de bain: 4+1
- Stationnement(s): 3
- Inscrit par:
- Real Broker
Description de la propriété
Beautiful new contemporary home in Central Lonsdale, w/downtown VIEW, 3,700+ SF of luxurious living. Private ROOF TOP deck w/city views for your enjoyment. Main level features high ceilings, spacious living room, family room, office & spice kitchen w/high end Miele appliances & walk out patio. 4 bedrooms & 3 full bathrooms upstairs. Energy Efficient construction including Energy Star Appliances, Control 4, A/C, radiant heating, Modern Smart Home devices such as Smart lock, Hunter Douglas Motorized window blinds,rec room, wet bar, wine room etc. 2-bedroom legal suite downstairs w/separate entry. Close to nature, while vibrant shopping, amenities, rec centers, parks & Larson Elementary & Carson Graham Secondary schools are steps away. By appointment only. Open House: Sunday, Oct 20th | 2-4PM
Pièces
- TypeNiveauDimensionsPlancher
- Chambre à coucherAu-dessus13' x 10'Autre
- Chambre à coucherAu-dessus14' x 11'Autre
- SalonSous-sol16' 2" x 13'Autre
- CuisineSous-sol16' 2" x 10'Autre
- Salle de loisirsSous-sol17' x 20' 9.9"Autre
- Cave à vinSous-sol7' 9.9" x 3'Autre
- Salle de lavageSous-sol7' 3" x 6' 6"Autre
- Chambre à coucherSous-sol11' x 12'Autre
- Chambre à coucherSous-sol11' x 12'Autre
- SalonPrincipal16' x 13'Autre
- Salle à mangerPrincipal10' 9" x 11' 6"Autre
- CuisinePrincipal25' x 11' 3"Autre
- BoudoirPrincipal9' x 11' 6"Autre
- Cuisine wokPrincipal5' 6" x 11' 6"Autre
- Salle familialePrincipal23' 9" x 11' 9"Autre
- Chambre à coucher principaleAu-dessus17' 3" x 14' 3"Autre
- Penderie (Walk-in)Au-dessus14' 9" x 7' 6"Autre
- Chambre à coucherAu-dessus12' x 15' 3"Autre
Agents de cette inscription
Demandez plus d’infos
Demandez plus d’infos
Emplacement
543 21st Street W, North Vancouver, British Columbia, V7M 1Z8 Canada
Autour de cette propriété
En savoir plus au sujet du quartier et des commodités autour de cette résidence.
Demander de l’information sur le quartier
En savoir plus au sujet du quartier et des commodités autour de cette résidence
Demander maintenantCalculatrice de versements hypothécaires
- $
- %$
- %
- Capital et intérêts 0
- Impôt foncier 0
- Frais de copropriété 0

