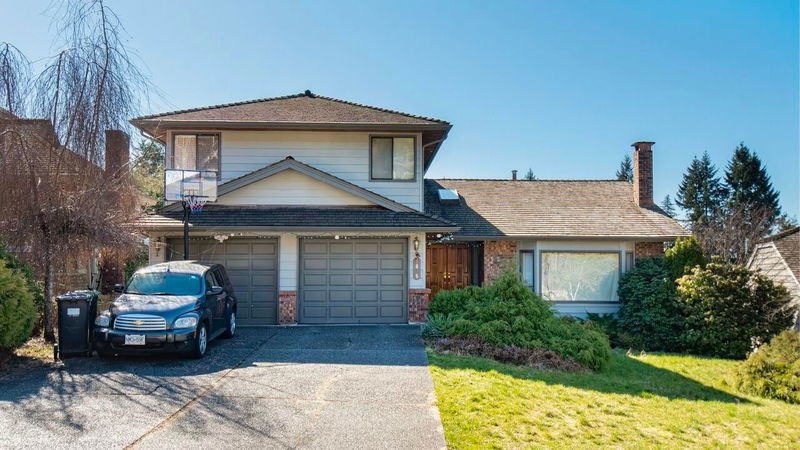Caractéristiques principales
- MLS® #: R2931335
- ID de propriété: SIRC2110207
- Type de propriété: Résidentiel, Maison unifamiliale détachée
- Aire habitable: 3 807 pi.ca.
- Grandeur du terrain: 0,17 ac
- Construit en: 1985
- Chambre(s) à coucher: 4
- Salle(s) de bain: 3+1
- Stationnement(s): 4
- Inscrit par:
- VIRANI REAL ESTATE ADVISORS
Description de la propriété
This spacious custom home spans over 3800 SF across 3 levels and sits on a sunny property with beautiful views, located on one of Blueridge's nicest streets. The main floor welcomes you with a formal living & dining area featuring high ceilings. The spacious kitchen is equipped with oak cabinets, SS appliances, & granite countertops. The family room connects seamlessly to the deck overlooking the garden and views. Discover the huge main bedroom with spa-inspired ensuite & huge balcony upstairs. The basement offers a huge rec room, bedroom, workshop, & storage space. This family-friendly neighborhood boasts excellent schools like Blueridge Elementary and Windsor High School nearby. Enjoy outdoor activities such as hiking, biking, skiing, and easy access to golf courses and boating.
Pièces
- TypeNiveauDimensionsPlancher
- Chambre à coucher principaleAu-dessus14' 9.6" x 18' 5"Autre
- Chambre à coucherAu-dessus13' 3.9" x 10' 3.9"Autre
- Chambre à coucherAu-dessus13' 8" x 10' 3.9"Autre
- PatioEn dessous11' 6.9" x 48' 5"Autre
- Salle de loisirsEn dessous13' 9.9" x 34' 9.9"Autre
- Chambre à coucherEn dessous14' x 11' 6.9"Autre
- Salle polyvalenteEn dessous11' 5" x 7' 3"Autre
- ServiceEn dessous12' 2" x 16' 5"Autre
- RangementEn dessous4' 3.9" x 10' 9.6"Autre
- Salle familialePrincipal15' 9.9" x 17' 5"Autre
- Salle à mangerPrincipal9' 9.9" x 7' 5"Autre
- BarPrincipal5' 11" x 10' 2"Autre
- CuisinePrincipal14' 9.6" x 9' 11"Autre
- Salle à mangerPrincipal14' 6" x 13' 3.9"Autre
- SalonPrincipal17' x 16' 8"Autre
- FoyerPrincipal12' 3.9" x 7' 8"Autre
- AutrePrincipal7' 6.9" x 7' 2"Autre
- Salle de lavagePrincipal10' 8" x 7'Autre
Agents de cette inscription
Demandez plus d’infos
Demandez plus d’infos
Emplacement
2035 Hill Drive, North Vancouver, British Columbia, V7H 2N1 Canada
Autour de cette propriété
En savoir plus au sujet du quartier et des commodités autour de cette résidence.
Demander de l’information sur le quartier
En savoir plus au sujet du quartier et des commodités autour de cette résidence
Demander maintenantCalculatrice de versements hypothécaires
- $
- %$
- %
- Capital et intérêts 0
- Impôt foncier 0
- Frais de copropriété 0

