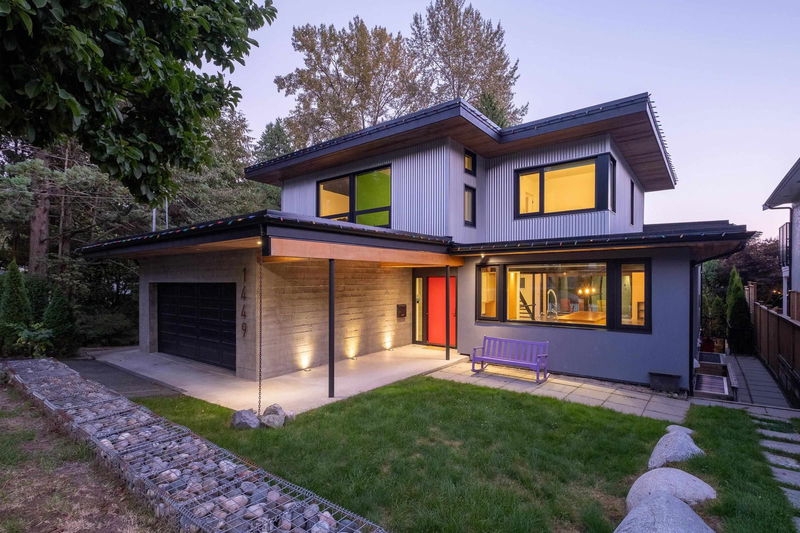Caractéristiques principales
- MLS® #: R2925755
- ID de propriété: SIRC2088080
- Type de propriété: Résidentiel, Maison unifamiliale détachée
- Aire habitable: 4 206 pi.ca.
- Grandeur du terrain: 0,16 ac
- Construit en: 2017
- Chambre(s) à coucher: 9
- Salle(s) de bain: 6
- Stationnement(s): 4
- Inscrit par:
- RE/MAX Crest Realty
Description de la propriété
HAVAN award winning 2017 custom built home by Naikoon! Situated on a quiet, LV cul de sac, this modern, industrial inspired, 4,206 sqft, 9 bed, 6 bath home, exudes quality & detail, w/ features you simply don’t see in residential construction. The main enjoys a front to back open plan featuring exposed concrete walls & steel beams, rustic wood ceiling & concrete flrs, that seamlessly flows from the chef’s kitchen w/ live edge island, to the 400 sq ft patio overlooking the grassy, fenced yard. The home enjoys 5 beds up (3 full bath), 3 down, w/ 2 in the legal suite & 1 in the nanny suite; dbl garage; triple glazed windows; HE mech; radiant heat; ICF foundation; & built w/ eco materials. On a sunny, south exposed, 6,820 sqft lot, homes like this in the Lynn Valley neighbourhood are a rarity!
Pièces
- TypeNiveauDimensionsPlancher
- Chambre à coucherAu-dessus9' 9" x 10' 5"Autre
- Chambre à coucherAu-dessus9' 5" x 9'Autre
- Chambre à coucherAu-dessus9' 2" x 10' 2"Autre
- Chambre à coucherEn dessous12' 6.9" x 12' 11"Autre
- Salle polyvalenteEn dessous9' 6" x 15' 6"Autre
- SalonEn dessous17' 9.6" x 13' 11"Autre
- CuisineEn dessous6' 11" x 11' 5"Autre
- Chambre à coucherEn dessous9' 6.9" x 13' 6.9"Autre
- Chambre à coucherEn dessous10' 2" x 13' 6.9"Autre
- RangementEn dessous4' 5" x 4' 8"Autre
- SalonPrincipal15' 5" x 21' 9.9"Autre
- Salle à mangerPrincipal9' 11" x 18'Autre
- CuisinePrincipal15' 8" x 15' 6"Autre
- Chambre à coucherPrincipal13' x 13' 3"Autre
- Salle de lavagePrincipal10' 2" x 13' 3"Autre
- FoyerPrincipal10' 6.9" x 7'Autre
- Chambre à coucher principaleAu-dessus12' 9.6" x 15'Autre
- Penderie (Walk-in)Au-dessus9' 9" x 6' 6.9"Autre
- Chambre à coucherAu-dessus9' 9" x 10' 6"Autre
Agents de cette inscription
Demandez plus d’infos
Demandez plus d’infos
Emplacement
1449 Chamberlain Drive, North Vancouver, British Columbia, V7K 1P8 Canada
Autour de cette propriété
En savoir plus au sujet du quartier et des commodités autour de cette résidence.
Demander de l’information sur le quartier
En savoir plus au sujet du quartier et des commodités autour de cette résidence
Demander maintenantCalculatrice de versements hypothécaires
- $
- %$
- %
- Capital et intérêts 0
- Impôt foncier 0
- Frais de copropriété 0

