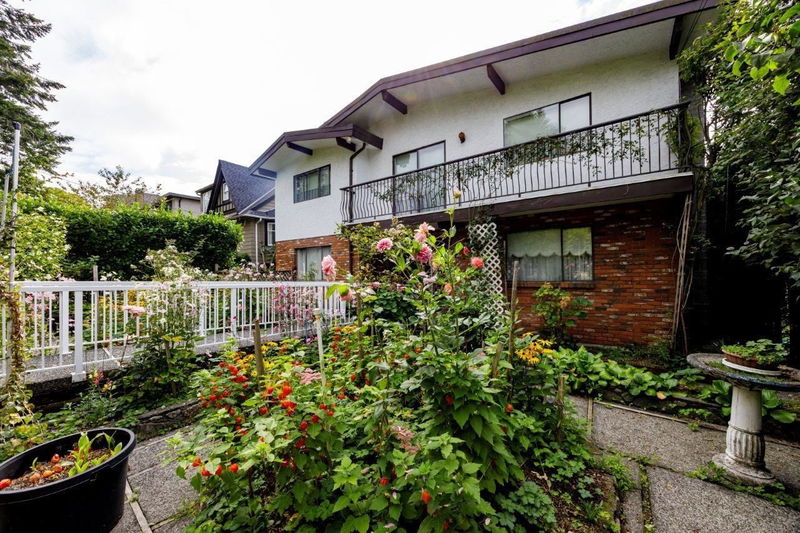Caractéristiques principales
- MLS® #: R2926063
- ID de propriété: SIRC2087844
- Type de propriété: Résidentiel, Maison unifamiliale détachée
- Aire habitable: 4 736 pi.ca.
- Grandeur du terrain: 0,16 ac
- Construit en: 1980
- Chambre(s) à coucher: 5
- Salle(s) de bain: 2+1
- Stationnement(s): 4
- Inscrit par:
- Royal LePage Sussex
Description de la propriété
City views! One owner custom built and first time on the market! Well built and maintained family home in central location. Main floor features huge living room with wood burning fireplace and access to front deck, separate dining room, huge family style kitchen with access to oversized covered entertaining deck with South exposure and sweeping vistas. The home features a large primary bedroom w/ walk in closet and 2 piece ensuite, 2 additional bedrooms, full bath, and laundry mudroom. Lower floor is bright, and features an above ground 2 or 3 bedroom suite, ideal for extended family or big income potential. Tons of storage below a combination of crawl and walk in unfinished area. 621 sqft garage with double height ceilings for workshop or car enthusiasts. Easy access to shops and transit.
Pièces
- TypeNiveauDimensionsPlancher
- CuisinePrincipal15' 9.9" x 17' 9.9"Autre
- Chambre à coucherPrincipal10' 6" x 10' 11"Autre
- Chambre à coucherPrincipal10' 11" x 11' 6.9"Autre
- Chambre à coucher principalePrincipal11' 11" x 14' 9.6"Autre
- RangementSous-sol13' 9" x 26'Autre
- RangementSous-sol10' 8" x 38' 3.9"Autre
- RangementSous-sol13' 9" x 27' 8"Autre
- RangementSous-sol10' x 15' 3.9"Autre
- FoyerEn dessous10' 2" x 11'Autre
- SalonEn dessous13' 8" x 13' 8"Autre
- Salle à mangerEn dessous12' 2" x 12' 3"Autre
- CuisineEn dessous10' 9.9" x 12' 9.6"Autre
- Chambre à coucherEn dessous10' 9" x 10' 9.9"Autre
- Chambre à coucherEn dessous10' 9.9" x 11' 6.9"Autre
- Bureau à domicileEn dessous11' 3.9" x 14'Autre
- SalonPrincipal13' 9" x 23' 9.9"Autre
- Salle à mangerPrincipal11' 9" x 12' 6.9"Autre
Agents de cette inscription
Demandez plus d’infos
Demandez plus d’infos
Emplacement
635 Keith Road E, North Vancouver, British Columbia, V7L 1W4 Canada
Autour de cette propriété
En savoir plus au sujet du quartier et des commodités autour de cette résidence.
Demander de l’information sur le quartier
En savoir plus au sujet du quartier et des commodités autour de cette résidence
Demander maintenantCalculatrice de versements hypothécaires
- $
- %$
- %
- Capital et intérêts 0
- Impôt foncier 0
- Frais de copropriété 0

