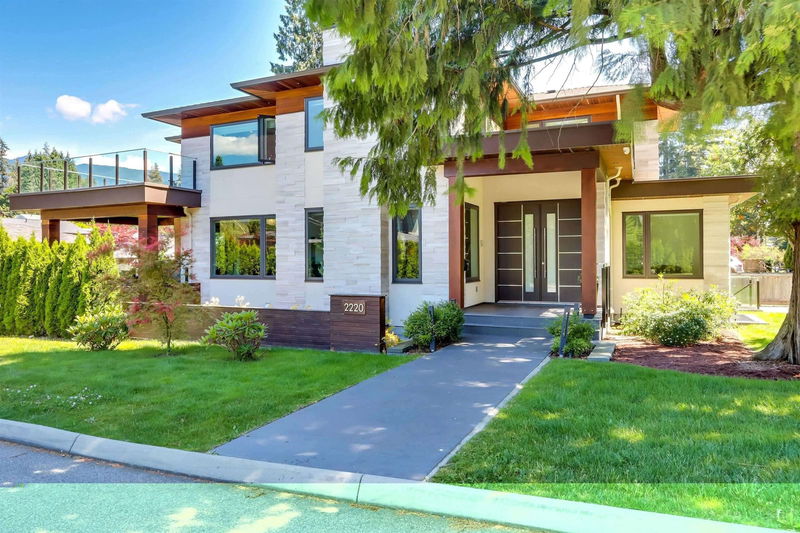Caractéristiques principales
- MLS® #: R2925006
- ID de propriété: SIRC2082497
- Type de propriété: Résidentiel, Maison unifamiliale détachée
- Aire habitable: 4 655 pi.ca.
- Grandeur du terrain: 0,18 ac
- Construit en: 2019
- Chambre(s) à coucher: 5+3
- Salle(s) de bain: 6+1
- Stationnement(s): 3
- Inscrit par:
- Team 3000 Realty Ltd.
Description de la propriété
Beautiful custom-built home on 8000 sq ft flat sunny property. Nice mountain-view 4655 sq ft luxurious living space on 3 levels, 8 bedrooms, and 7 bathrooms. Main floor offers great living space, spacious kitchen with massive 5x9 island, granite counters, wok kitchen, high-end appliances, 200 sq ft N W covered deck, hardwood floors, bedroom/office with full bathroom. Upstairs has 4 bdrms with 2 ensuites and a balcony. Down is another bdrm, a large entertainment room, and a wonderful bright 2 bdrm legal suite. This home has sound and security systems, air conditioning, radiant heat, HRV, 600 sq ft 3-car garage. One block to Capilano elementary (IB). Ski hill nearby, 10 mnts drive to grouse mnt, Park Royal, Edgemont village, Delbrook Rec Cntr, easy access to Hwy.Open House SAT Nov 9TH 2-4 pm
Pièces
- TypeNiveauDimensionsPlancher
- Penderie (Walk-in)Au-dessus8' 2" x 10'Autre
- Chambre à coucherAu-dessus12' x 11' 9.9"Autre
- Penderie (Walk-in)Au-dessus4' 3.9" x 6'Autre
- Chambre à coucherAu-dessus11' 6" x 12'Autre
- Chambre à coucherAu-dessus10' 3.9" x 12' 11"Autre
- Salle de loisirsSous-sol20' 5" x 14' 9.9"Autre
- Chambre à coucherSous-sol11' 6" x 10'Autre
- BarSous-sol8' 6" x 7'Autre
- ServiceSous-sol5' 6" x 7'Autre
- SalonSous-sol11' 9.9" x 12' 6"Autre
- SalonPrincipal15' 6" x 15'Autre
- Salle à mangerSous-sol10' 8" x 10'Autre
- CuisineSous-sol9' 6" x 11' 9.9"Autre
- Chambre à coucherSous-sol10' x 11'Autre
- Chambre à coucherSous-sol8' 8" x 10'Autre
- Salle à mangerPrincipal12' x 14'Autre
- Salle familialePrincipal15' x 18'Autre
- CuisinePrincipal20' x 14'Autre
- Cuisine wokPrincipal8' x 6' 6"Autre
- FoyerPrincipal9' x 9' 6"Autre
- Salle de lavagePrincipal8' x 8' 3.9"Autre
- Chambre à coucherPrincipal11' 6" x 12'Autre
- Chambre à coucher principaleAu-dessus15' x 15'Autre
Agents de cette inscription
Demandez plus d’infos
Demandez plus d’infos
Emplacement
2220 Bridgman Avenue, North Vancouver, British Columbia, V7P 2V2 Canada
Autour de cette propriété
En savoir plus au sujet du quartier et des commodités autour de cette résidence.
Demander de l’information sur le quartier
En savoir plus au sujet du quartier et des commodités autour de cette résidence
Demander maintenantCalculatrice de versements hypothécaires
- $
- %$
- %
- Capital et intérêts 0
- Impôt foncier 0
- Frais de copropriété 0

