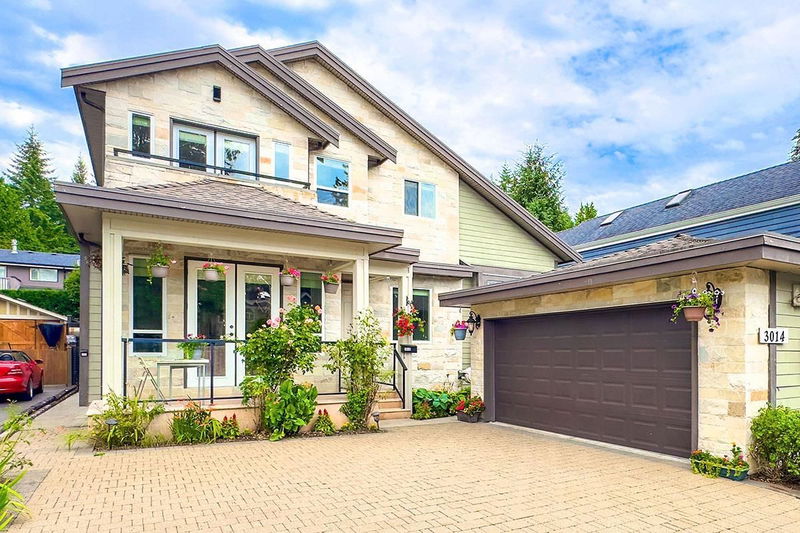Caractéristiques principales
- MLS® #: R2911734
- ID de propriété: SIRC2009937
- Type de propriété: Résidentiel, Maison unifamiliale détachée
- Aire habitable: 3 921 pi.ca.
- Grandeur du terrain: 0,14 ac
- Construit en: 2010
- Chambre(s) à coucher: 5+1
- Salle(s) de bain: 5+2
- Stationnement(s): 5
- Inscrit par:
- Oakwyn Realty Ltd.
Description de la propriété
This elegantly designed home is just steps from Edgemont Village, Murdo Frazer Park, Highlands Elementary, and Handsworth Secondary. It features 6 bedrooms, 5 full bathrooms, 2 half bathrooms, and a versatile theatre/guest room with a semi-kitchen.This custom-built property includes two rental suites: a private nanny suite with 1 bedroom, a kitchen, and a full bath, and a legal 2-bedroom suite with its separate entrance, washer/dryer, full kitchen, and 1.5 baths.The main house boasts imported European stone, hot water radiant flooring throughout, a double-car garage, and a beautifully landscaped, fenced backyard with a recently added glass-roofed sundeck. With its prime location and two rental suites providing exceptional mortgage helper, this home is a must-see!
Pièces
- TypeNiveauDimensionsPlancher
- Penderie (Walk-in)Au-dessus4' 9.6" x 8' 5"Autre
- Salle de loisirsEn dessous15' 2" x 18' 11"Autre
- CuisineSous-sol11' 9.9" x 14' 3.9"Autre
- Chambre à coucherSous-sol8' 3" x 10' 5"Autre
- SalonPrincipal11' 2" x 14'Autre
- CuisinePrincipal8' 9.9" x 11' 2"Autre
- Chambre à coucherEn dessous11' 3.9" x 11' 8"Autre
- Chambre à coucherEn dessous10' 5" x 11' 3"Autre
- SalonPrincipal11' x 12' 3"Autre
- Salle à mangerPrincipal10' x 16' 2"Autre
- BoudoirPrincipal7' 11" x 9' 11"Autre
- CuisinePrincipal11' 9" x 14' 5"Autre
- Cuisine wokPrincipal5' 6" x 10' 9.9"Autre
- Salle familialePrincipal12' 9" x 14' 5"Autre
- Chambre à coucher principaleAu-dessus15' 6.9" x 16' 6"Autre
- Chambre à coucherAu-dessus11' 9.9" x 11' 11"Autre
- Chambre à coucherAu-dessus10' 9.9" x 12' 9.6"Autre
Agents de cette inscription
Demandez plus d’infos
Demandez plus d’infos
Emplacement
3014 Paisley Road, North Vancouver, British Columbia, V7R 1C8 Canada
Autour de cette propriété
En savoir plus au sujet du quartier et des commodités autour de cette résidence.
Demander de l’information sur le quartier
En savoir plus au sujet du quartier et des commodités autour de cette résidence
Demander maintenantCalculatrice de versements hypothécaires
- $
- %$
- %
- Capital et intérêts 0
- Impôt foncier 0
- Frais de copropriété 0

