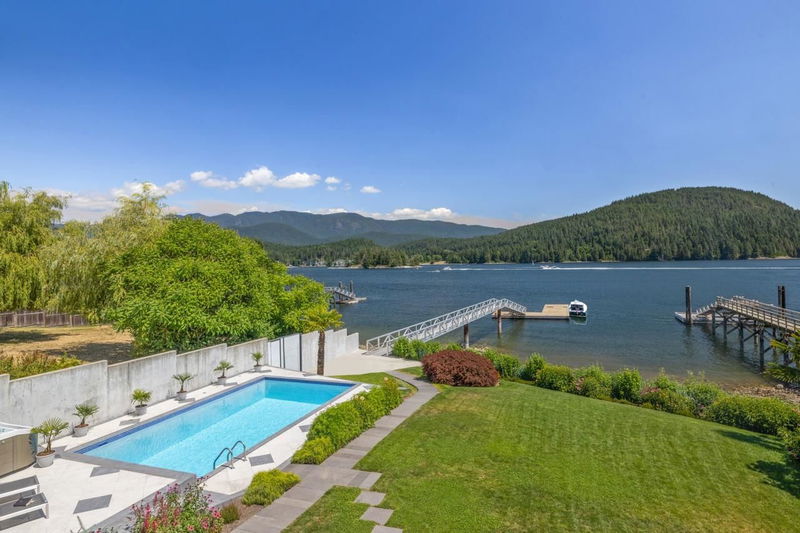Caractéristiques principales
- MLS® #: R2906905
- ID de propriété: SIRC1987688
- Type de propriété: Résidentiel, Maison unifamiliale détachée
- Aire habitable: 7 128 pi.ca.
- Grandeur du terrain: 0,40 ac
- Construit en: 2018
- Chambre(s) à coucher: 5
- Salle(s) de bain: 6+1
- Stationnement(s): 2
- Inscrit par:
- Stilhavn Real Estate Services
Description de la propriété
West coast waterfront living at its very finest. This premier low bank property offers a beautiful 5 year old house that exudes quality with every finishing detail, an ocean front pool with retractable deck cover, and an oversized and recently re-built private dock that easily accommodates larger yachts and float planes. Spacious main floor entertaining area maximizes views and the grand kitchen is a chef’s dream. Expansive primary bedroom with walk-in closet and luxurious ensuite. Huge rec room, sauna, and 2 bedroom in-law suite downstairs. Geothermal heating/cooling, rain water irrigation cistern, heated driveway, and elevator. A truly spectacular home that must be seen to be fully appreciated.
Pièces
- TypeNiveauDimensionsPlancher
- Chambre à coucher principaleAu-dessus17' 9" x 18' 5"Autre
- Penderie (Walk-in)Au-dessus9' 8" x 14' 6"Autre
- Salle polyvalenteAu-dessus11' x 14' 6.9"Autre
- Chambre à coucherAu-dessus11' 6.9" x 14' 9.9"Autre
- Chambre à coucherAu-dessus12' 5" x 13' 3"Autre
- Penderie (Walk-in)Au-dessus4' 11" x 8' 9.6"Autre
- Salle de loisirsEn dessous16' 2" x 20' 9.6"Autre
- Salle de loisirsEn dessous17' 8" x 22' 6"Autre
- SalonEn dessous12' 3.9" x 16' 6.9"Autre
- Chambre à coucherEn dessous10' 2" x 11' 3"Autre
- FoyerPrincipal9' 8" x 11' 3.9"Autre
- Chambre à coucherEn dessous9' 9.9" x 10'Autre
- Cave à vinEn dessous5' 11" x 7' 5"Autre
- SaunaEn dessous4' 3.9" x 8' 9"Autre
- RangementEn dessous10' 9.9" x 19' 5"Autre
- ServiceEn dessous6' 9" x 10' 9.9"Autre
- ServiceEn dessous5' 11" x 15' 2"Autre
- SalonPrincipal12' 11" x 15' 9"Autre
- Salle à mangerPrincipal12' 11" x 16' 6.9"Autre
- CuisinePrincipal14' 9.9" x 17' 11"Autre
- Salle familialePrincipal14' 11" x 17' 5"Autre
- VestibulePrincipal5' 3" x 10' 6.9"Autre
- Bureau à domicilePrincipal9' 2" x 9' 3"Autre
- Garde-mangerPrincipal7' 9.6" x 9' 2"Autre
- Salle de lavagePrincipal8' 8" x 8' 11"Autre
Agents de cette inscription
Demandez plus d’infos
Demandez plus d’infos
Emplacement
588 Lowry Lane, North Vancouver, British Columbia, V7G 1R3 Canada
Autour de cette propriété
En savoir plus au sujet du quartier et des commodités autour de cette résidence.
Demander de l’information sur le quartier
En savoir plus au sujet du quartier et des commodités autour de cette résidence
Demander maintenantCalculatrice de versements hypothécaires
- $
- %$
- %
- Capital et intérêts 0
- Impôt foncier 0
- Frais de copropriété 0

