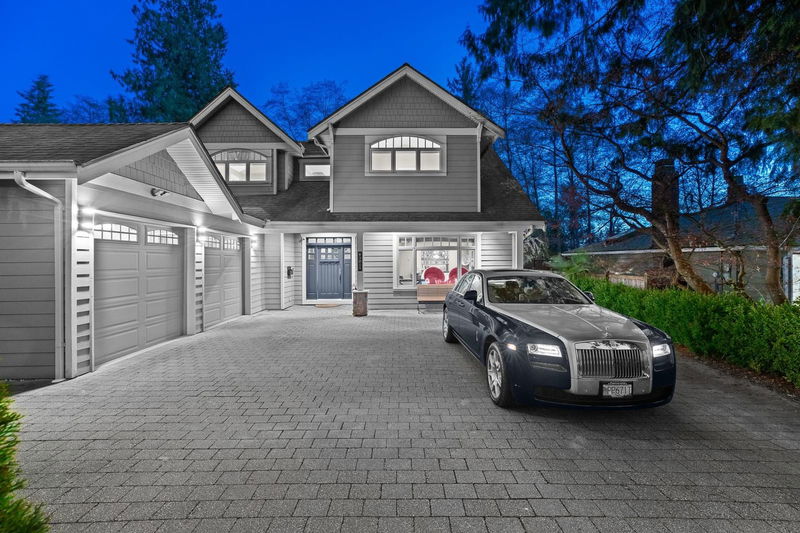Caractéristiques principales
- MLS® #: R2893042
- ID de propriété: SIRC1978641
- Type de propriété: Résidentiel, Maison unifamiliale détachée
- Aire habitable: 4 450 pi.ca.
- Grandeur du terrain: 0,17 ac
- Construit en: 2009
- Chambre(s) à coucher: 6
- Salle(s) de bain: 5+1
- Stationnement(s): 5
- Inscrit par:
- Royal Pacific Lions Gate Realty Ltd.
Description de la propriété
This beautifully crafted home boasts over 4,450sqft w/ 6 bedrooms & 6 bathrooms offering three levels of luxurious living. Just a short walk from Edgemont. High end finishings throughout consists of walnut hardwood floors, energy efficient windows; top of the line extensive mouldings &millwork; granite countertops on all levels. Main floor offers a spacious living room, dining room, office & an open concept family room w/ 12ftceilings, nook & gourmet island kitchen w/ appliances including a Thermador fridge. Thermador 36 inch gas range, Bosch convection oven. Upstairs consists of 4 bedrooms including the amazing master bedroom. Downstairs consists of 2-bedroom suite suitable for rental opportunity.
Pièces
- TypeNiveauDimensionsPlancher
- Penderie (Walk-in)Au-dessus5' 6.9" x 11' 2"Autre
- Chambre à coucherAu-dessus10' 9" x 12' 5"Autre
- Chambre à coucherAu-dessus11' 9.6" x 11' 8"Autre
- Chambre à coucherAu-dessus10' 3" x 12' 6"Autre
- SalonEn dessous9' 5" x 21'Autre
- CuisineEn dessous5' 2" x 9' 5"Autre
- Chambre à coucherEn dessous10' x 11' 8"Autre
- Chambre à coucherEn dessous9' 3.9" x 11' 5"Autre
- Média / DivertissementEn dessous10' 2" x 19' 3"Autre
- Salle polyvalenteEn dessous13' 6" x 14' 8"Autre
- FoyerPrincipal5' 6.9" x 6'Autre
- SalonPrincipal13' 9.9" x 16'Autre
- Salle à mangerPrincipal10' x 12'Autre
- CuisinePrincipal12' 9.9" x 14' 5"Autre
- Salle à mangerPrincipal8' x 9'Autre
- Salle familialePrincipal15' 2" x 17' 9.6"Autre
- Bureau à domicilePrincipal11' x 11'Autre
- Salle de lavagePrincipal7' 8" x 9' 8"Autre
- Chambre à coucher principaleAu-dessus14' 8" x 16' 5"Autre
Agents de cette inscription
Demandez plus d’infos
Demandez plus d’infos
Emplacement
3011 Paisley Road, North Vancouver, British Columbia, V7R 1C7 Canada
Autour de cette propriété
En savoir plus au sujet du quartier et des commodités autour de cette résidence.
Demander de l’information sur le quartier
En savoir plus au sujet du quartier et des commodités autour de cette résidence
Demander maintenantCalculatrice de versements hypothécaires
- $
- %$
- %
- Capital et intérêts 0
- Impôt foncier 0
- Frais de copropriété 0

