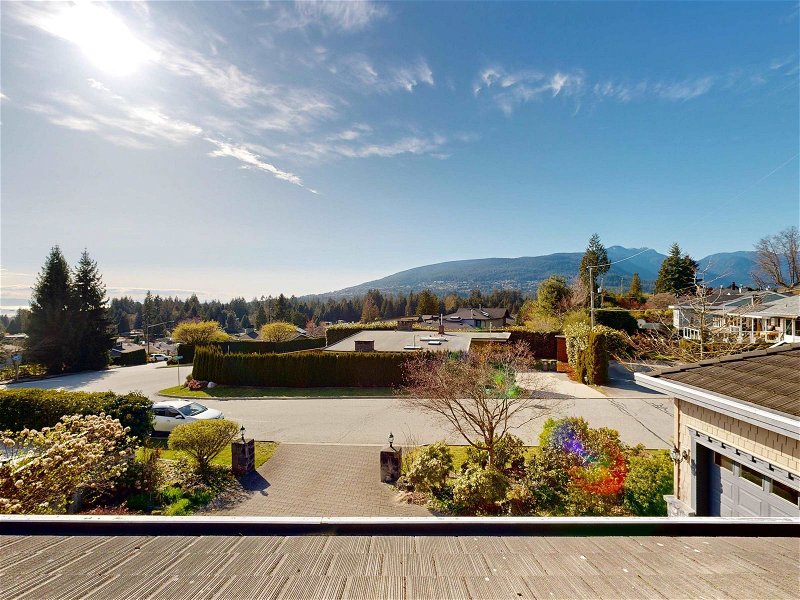Caractéristiques principales
- MLS® #: R2865573
- ID de propriété: SIRC1868648
- Type de propriété: Résidentiel, Autre
- Aire habitable: 5 295 pi.ca.
- Grandeur du terrain: 0,21 ac
- Construit en: 2004
- Chambre(s) à coucher: 5
- Salle(s) de bain: 5
- Inscrit par:
- Luxmore Realty
Description de la propriété
Situated in one the most desirable streets of Edgemont area, with outstanding ocean view, this well maintained 5300 sqft craftsman style home has quite some outstanding factors to mention: the open concept living and family rooms combine with the gourmet chef’s kitchen, well designed layout to maximize the comfortableness and efficiencies for the owner's living, 2 bedroom basement suite and media and rec room downstairs for guests to enjoy or potential mortgage helper, Quiet neighbour, backyard back on a green belt for great privacy, Motivated seller, Priced for a quick sale. please book showing via touchbase.
Pièces
- TypeNiveauDimensionsPlancher
- Chambre à coucherAu-dessus10' x 11'Autre
- Chambre à coucherAu-dessus10' x 11'Autre
- Chambre à coucherAu-dessus10' x 11'Autre
- Salle de loisirsSous-sol15' x 37'Autre
- Pièce de loisirsSous-sol9' x 11'Autre
- Salle de jeuxSous-sol9' x 10'Autre
- Salle familialePrincipal15' x 17'Autre
- CuisinePrincipal12' x 15'Autre
- SalonPrincipal14' x 18'Autre
- Salle à mangerPrincipal10' x 14'Autre
- NidPrincipal9' x 13'Autre
- Chambre à coucherPrincipal10' x 13'Autre
- Salle de lavagePrincipal10' x 13'Autre
- BoudoirPrincipal9' x 12'Autre
- Chambre à coucher principaleAu-dessus16' x 18'Autre
Agents de cette inscription
Demandez plus d’infos
Demandez plus d’infos
Emplacement
4096 Skyline Drive, North Vancouver, British Columbia, V7R 3G7 Canada
Autour de cette propriété
En savoir plus au sujet du quartier et des commodités autour de cette résidence.
Demander de l’information sur le quartier
En savoir plus au sujet du quartier et des commodités autour de cette résidence
Demander maintenantCalculatrice de versements hypothécaires
- $
- %$
- %
- Capital et intérêts 0
- Impôt foncier 0
- Frais de copropriété 0

