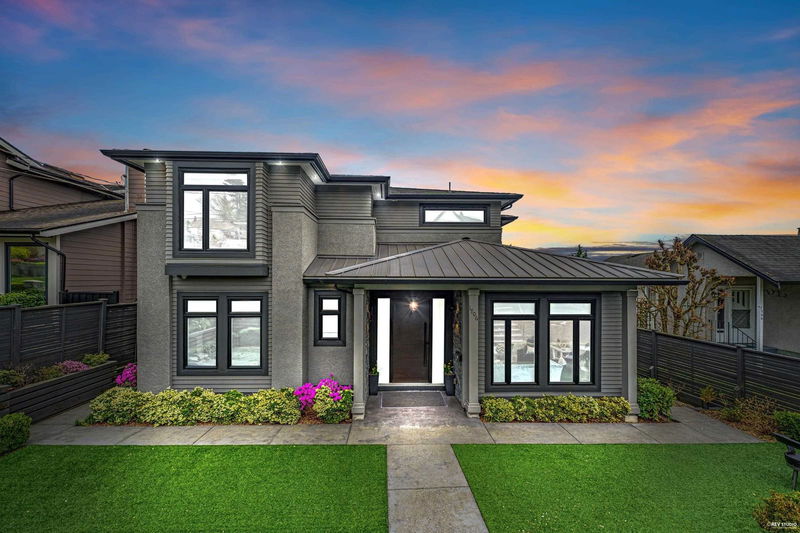Caractéristiques principales
- MLS® #: R2994247
- ID de propriété: SIRC2386368
- Type de propriété: Résidentiel, Maison unifamiliale détachée
- Aire habitable: 4 518 pi.ca.
- Grandeur du terrain: 6 820 pi.ca.
- Construit en: 2018
- Chambre(s) à coucher: 8
- Salle(s) de bain: 7+1
- Stationnement(s): 5
- Inscrit par:
- Century 21 AAA Realty Inc.
Description de la propriété
Welcome to this Elegant/Luxury/Practical design in every corner of this masterpiece. Quality craftsmanship shows through this almost brand new home in each level. Functional layout designed by an experienced builder, includes spacious living & family room, Beautiful kitchen paired with a large island and top brand appliances that includes a builtin Sub Zero Fridge, extensive use of the high end wallpaper. This house comes with a Fully Automated home system, a built in Ipad on wall to operate. Upper level has 4 good size rooms. Amazing City View from upper and main levels. Basement Features a wet Bar and an Entertainment area, 2-beds legal suite and bachelor suite with separate entrance. Back Lane access to a detached triple Garage and an additional 2 car parking on the side. Check Video.
Pièces
- TypeNiveauDimensionsPlancher
- Salle familialePrincipal21' 6.9" x 15' 9.6"Autre
- CuisinePrincipal14' 2" x 15' 2"Autre
- Cuisine wokPrincipal13' 8" x 5' 5"Autre
- SalonPrincipal11' 6" x 12'Autre
- FoyerPrincipal8' 6.9" x 22' 2"Autre
- VestibulePrincipal11' 8" x 11'Autre
- Salle à mangerPrincipal9' 9.6" x 6' 2"Autre
- PatioPrincipal14' 9.6" x 12' 9.9"Autre
- Bureau à domicilePrincipal8' 6" x 8' 3.9"Autre
- Chambre à coucherPrincipal10' 11" x 13' 9.6"Autre
- Penderie (Walk-in)Principal4' 8" x 4' 5"Autre
- Chambre à coucher principaleAu-dessus13' 11" x 13' 11"Autre
- AutreAu-dessus14' 3" x 4' 6.9"Autre
- Chambre à coucherAu-dessus10' 9.6" x 10' 9.6"Autre
- Penderie (Walk-in)Au-dessus8' 2" x 7' 2"Autre
- Chambre à coucherAu-dessus11' 8" x 11' 3.9"Autre
- PatioAu-dessus11' 9.9" x 6' 3"Autre
- Média / DivertissementEn dessous15' 3.9" x 11' 5"Autre
- BarEn dessous13' 3.9" x 7' 3"Autre
- Chambre à coucherAu-dessus10' 11" x 12' 3"Autre
- Chambre à coucherEn dessous9' 6" x 10' 2"Autre
- CuisineEn dessous12' 3.9" x 17'Autre
- Chambre à coucherEn dessous9' 9" x 12' 6.9"Autre
- PatioEn dessous22' 6" x 13' 3.9"Autre
- RangementEn dessous6' 9.9" x 12' 2"Autre
- Chambre à coucherEn dessous10' 9.9" x 8' 5"Autre
- CuisineEn dessous10' 11" x 6' 6"Autre
- Salle de lavageEn dessous6' 9.9" x 5' 5"Autre
Agents de cette inscription
Demandez plus d’infos
Demandez plus d’infos
Emplacement
1706 Nanaimo Street, New Westminster, British Columbia, V3M 2G6 Canada
Autour de cette propriété
En savoir plus au sujet du quartier et des commodités autour de cette résidence.
Demander de l’information sur le quartier
En savoir plus au sujet du quartier et des commodités autour de cette résidence
Demander maintenantCalculatrice de versements hypothécaires
- $
- %$
- %
- Capital et intérêts 0
- Impôt foncier 0
- Frais de copropriété 0

