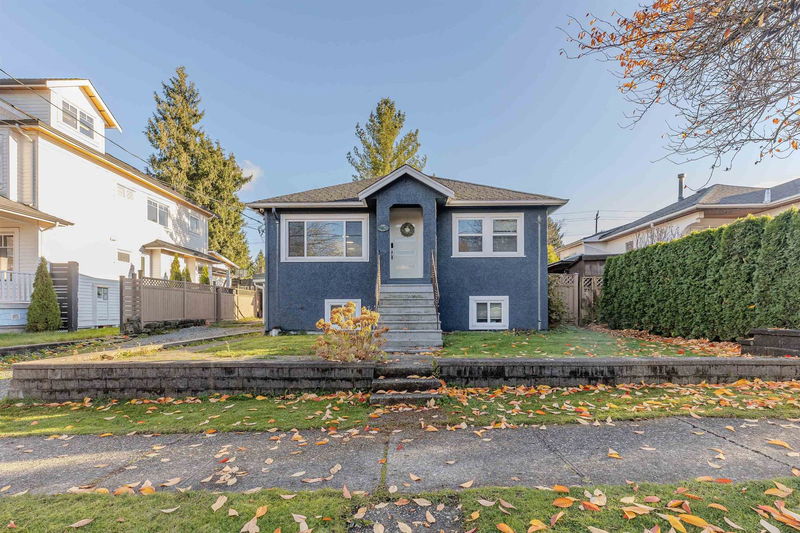Caractéristiques principales
- MLS® #: R2957472
- ID de propriété: SIRC2244992
- Type de propriété: Résidentiel, Maison unifamiliale détachée
- Aire habitable: 2 200 pi.ca.
- Grandeur du terrain: 0,11 ac
- Construit en: 1945
- Chambre(s) à coucher: 3+3
- Salle(s) de bain: 2+2
- Stationnement(s): 4
- Inscrit par:
- Century 21 Coastal Realty Ltd.
Description de la propriété
Location GLENBROOKE NORTH most sought after areas in New West. Cherry lined street. Completely renovated from top to bottom. Sitting on a big 50x100 lot 5,000 sqft. This is a must see! Lane access w/1 car detached garage & driveway. Unbelievable updates made to this home brand new. Including additional beds & baths. Total 6beds, 4 baths & 2 kitchens. Bsmt w/separate entry. Security system 4 cameras. New stucco & vinyl. New stainless steel appliances, flooring, cabinets, countertops & blinds. Two laundry’s main floor & garage. Great revenue property. Walking distance to Royal Square, Royal City centre, Queens Park & easy access to highways. All sizes and ages are approx.
Pièces
- TypeNiveauDimensionsPlancher
- Chambre à coucherSous-sol8' x 10'Autre
- Chambre à coucherSous-sol9' x 9'Autre
- Chambre à coucherSous-sol8' x 9'Autre
- SalonPrincipal12' x 15'Autre
- CuisinePrincipal9' x 10'Autre
- Salle à mangerPrincipal7' x 8'Autre
- Salle de lavagePrincipal3' x 7'Autre
- Chambre à coucher principalePrincipal11' x 12'Autre
- Chambre à coucherPrincipal11' x 10'Autre
- Chambre à coucherPrincipal10' x 26'Autre
- SalonSous-sol10' x 11'Autre
- CuisineSous-sol5' x 8'Autre
Agents de cette inscription
Demandez plus d’infos
Demandez plus d’infos
Emplacement
246 Osborne Avenue, New Westminster, British Columbia, V3L 1Y8 Canada
Autour de cette propriété
En savoir plus au sujet du quartier et des commodités autour de cette résidence.
Demander de l’information sur le quartier
En savoir plus au sujet du quartier et des commodités autour de cette résidence
Demander maintenantCalculatrice de versements hypothécaires
- $
- %$
- %
- Capital et intérêts 7 810 $ /mo
- Impôt foncier n/a
- Frais de copropriété n/a

