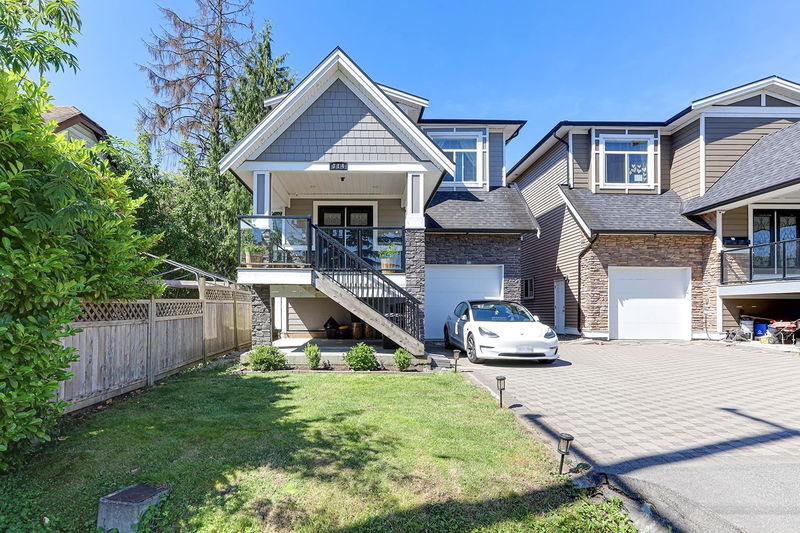Caractéristiques principales
- MLS® #: R2941639
- ID de propriété: SIRC2155875
- Type de propriété: Résidentiel, Maison unifamiliale détachée
- Aire habitable: 2 963 pi.ca.
- Grandeur du terrain: 0,11 ac
- Construit en: 2016
- Chambre(s) à coucher: 6
- Salle(s) de bain: 4
- Stationnement(s): 6
- Inscrit par:
- Jovi Realty Inc.
Description de la propriété
Perfect Family Home within 10 minutes to Burnaby! Upstairs you will find 3 beds & 2 baths with high vaulted ceilings, two separate warm & inviting living spaces & a cozy fireplace. Then you have a gourmet kitchen with detailed millwork & a gas range. Enjoy BBQ's on the massive covered deck for year round outdoor living. The primary bedroom is large with a walk in closet & an a spacious ensuite. On the main level you have a 2 bedroom legal suite & a option for a bonus 1 bedroom suite (potential of a 4k a month rent). The tandem garage for 2 vehicles has access to a massive crawlspace for storage. Parking for 3 additional vehicles on the driveaway. Beautiful grassy fenced back yard & lots of curb appeal. Located close to parks, transit, schools, shopping and many children amenities.
Pièces
- TypeNiveauDimensionsPlancher
- CuisineAu-dessus14' 5" x 11' 6.9"Autre
- Chambre à coucher principaleAu-dessus14' 3" x 11' 6.9"Autre
- Chambre à coucherAu-dessus11' 9" x 11' 6.9"Autre
- Chambre à coucherAu-dessus11' 9.9" x 11' 8"Autre
- Chambre à coucherPrincipal10' 6" x 11' 6.9"Autre
- Chambre à coucherPrincipal10' 3" x 11' 6"Autre
- SalonPrincipal12' 3.9" x 11' 6"Autre
- Penderie (Walk-in)Au-dessus6' 8" x 7' 9"Autre
- FoyerPrincipal6' 3" x 9' 2"Autre
- Salle de lavagePrincipal5' 9.9" x 8'Autre
- Chambre à coucherPrincipal12' 5" x 11'Autre
- Média / DivertissementPrincipal13' 11" x 11' 3.9"Autre
- CuisinePrincipal12' 3.9" x 11' 6"Autre
- CuisinePrincipal5' x 5'Autre
- SalonAu-dessus23' 3.9" x 15'Autre
- Salle à mangerAu-dessus9' 8" x 11' 6"Autre
- Salle familialeAu-dessus13' 9" x 11' 6"Autre
Agents de cette inscription
Demandez plus d’infos
Demandez plus d’infos
Emplacement
314 Johnston Street, New Westminster, British Columbia, V3M 5H5 Canada
Autour de cette propriété
En savoir plus au sujet du quartier et des commodités autour de cette résidence.
Demander de l’information sur le quartier
En savoir plus au sujet du quartier et des commodités autour de cette résidence
Demander maintenantCalculatrice de versements hypothécaires
- $
- %$
- %
- Capital et intérêts 0
- Impôt foncier 0
- Frais de copropriété 0

