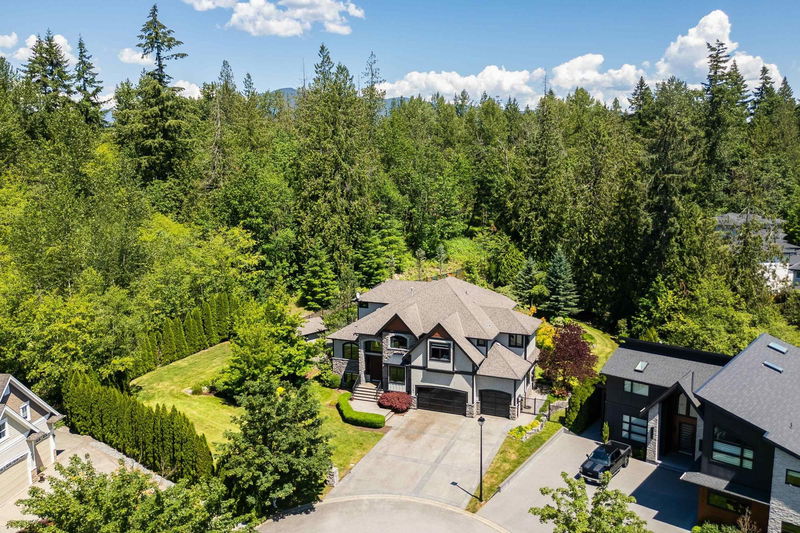Caractéristiques principales
- MLS® #: R2930470
- ID de propriété: SIRC2106720
- Type de propriété: Résidentiel, Maison unifamiliale détachée
- Aire habitable: 5 722 pi.ca.
- Grandeur du terrain: 0,52 ac
- Construit en: 2006
- Chambre(s) à coucher: 4
- Salle(s) de bain: 4+1
- Stationnement(s): 6
- Inscrit par:
- RE/MAX LIFESTYLES REALTY
Description de la propriété
This exquisite home is nestled on a cul-de-sac and backs onto a lush greenspace. Featuring four spacious bedrooms, this beautifully maintained, originally owned property offers unparalleled comfort. The state-of-the-art kitchen flows into a great room with 20-foot ceilings, tons of windows, & abundant natural light. The great room opens to an outdoor living room with fireplace, perfect for entertaining. Mature landscaping surrounds the inviting outdoor pool, hot tub, & 2 separate firepits on a 23,000 sq ft yard. The fully finished basement boasts a home theatre, gym, sauna, steam room, bar, & wine room. This luxurious home combines modern amenities, including a/c & smart home & includes the Pool Table, Fish Tank, Theatre Components & Gym Equipment. Close to prestigious Meadowridge School.
Pièces
- TypeNiveauDimensionsPlancher
- Chambre à coucherAu-dessus12' 9.9" x 14' 2"Autre
- Chambre à coucherAu-dessus12' 9.9" x 20' 5"Autre
- Chambre à coucherAu-dessus14' 8" x 14' 9"Autre
- BoudoirSous-sol13' 8" x 11' 11"Autre
- Salle de sportSous-sol16' 6.9" x 17' 3"Autre
- Salle de loisirsSous-sol34' 9.6" x 15' 11"Autre
- Cave à vinSous-sol8' x 8' 3"Autre
- BarSous-sol10' x 8' 9.9"Autre
- SaunaSous-sol5' 2" x 5' 9.9"Autre
- RangementSous-sol17' 6.9" x 12'Autre
- CuisinePrincipal17' 6" x 18'Autre
- Salle à mangerPrincipal15' 9.6" x 12' 11"Autre
- Salle à mangerPrincipal15' 9" x 15' 11"Autre
- Pièce principalePrincipal21' 8" x 15' 9.9"Autre
- Bureau à domicilePrincipal9' 9.9" x 13'Autre
- Salle de lavagePrincipal19' 11" x 9' 3.9"Autre
- FoyerPrincipal8' 9.9" x 4' 6"Autre
- Cuisine de servicePrincipal5' 8" x 5' 11"Autre
- Chambre à coucher principaleAu-dessus18' x 20' 6.9"Autre
Agents de cette inscription
Demandez plus d’infos
Demandez plus d’infos
Emplacement
11386 241a Street, Maple Ridge, British Columbia, V2W 0A3 Canada
Autour de cette propriété
En savoir plus au sujet du quartier et des commodités autour de cette résidence.
Demander de l’information sur le quartier
En savoir plus au sujet du quartier et des commodités autour de cette résidence
Demander maintenantCalculatrice de versements hypothécaires
- $
- %$
- %
- Capital et intérêts 0
- Impôt foncier 0
- Frais de copropriété 0

