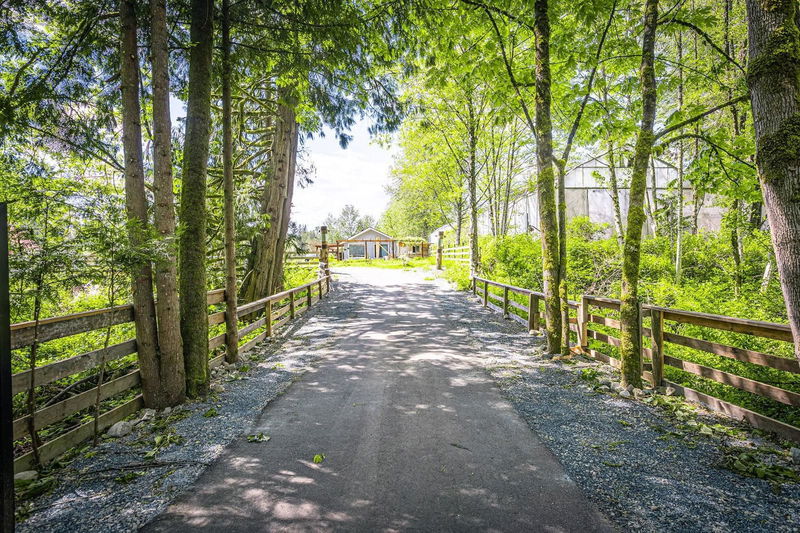Caractéristiques principales
- MLS® #: R2928289
- ID de propriété: SIRC2095892
- Type de propriété: Résidentiel, Maison unifamiliale détachée
- Aire habitable: 5 453 pi.ca.
- Grandeur du terrain: 11,68 ac
- Construit en: 1948
- Chambre(s) à coucher: 10+4
- Salle(s) de bain: 6
- Stationnement(s): 10
- Inscrit par:
- eXp Realty
Description de la propriété
Don't miss this rare opportunity to own this 11.68-acre property with 14 bedrooms and 5 bathrooms across a Main house, Guest house, and Large Cabin. These 3 completely separate had underwent a full renovation in 2018 and have been continuously updated. Each home has its own laundry and kitchen. Located next to Meadowridge, a top-ranked private school with an IB program, these homes are ideal for weddings, private events, or church retreats. The Guest house features a commercial kitchen and ample guest rooms, while the Cabin, with its own address and driveway, offers 6 bedrooms and 2 bathrooms. Perfect for rentals or homestays, the flat land has a horse trail and nearby amenities. Part of the property is in the ALR, providing great business income and future opportunities.
Pièces
- TypeNiveauDimensionsPlancher
- Chambre à coucherEn dessous9' 11" x 12'Autre
- Chambre à coucherEn dessous8' 2" x 9' 11"Autre
- Chambre à coucherEn dessous9' 11" x 10' 9.6"Autre
- Chambre à coucherEn dessous8' 9.9" x 9' 6.9"Autre
- Chambre à coucherEn dessous10' 3.9" x 12' 6"Autre
- Chambre à coucherEn dessous8' 9.9" x 9' 11"Autre
- CuisineEn dessous9' 6.9" x 9' 11"Autre
- CuisineSous-sol13' 9.6" x 18' 11"Autre
- Salle à mangerSous-sol18' 9.9" x 22'Autre
- Salle familialeSous-sol11' 2" x 31'Autre
- SalonPrincipal11' x 13'Autre
- Chambre à coucherSous-sol11' 6" x 11' 2"Autre
- Chambre à coucherSous-sol11' 9" x 14' 8"Autre
- Chambre à coucherSous-sol11' 6" x 12'Autre
- BoudoirSous-sol8' x 12' 3.9"Autre
- Chambre à coucherSous-sol12' x 12' 5"Autre
- CuisinePrincipal12' x 12'Autre
- Chambre à coucher principalePrincipal12' 8" x 12' 8"Autre
- Chambre à coucherPrincipal9' 6" x 12' 8"Autre
- FoyerPrincipal11' 3" x 12' 3"Autre
- Salle de lavagePrincipal5' 8" x 6' 9.9"Autre
- Chambre à coucherAu-dessus11' 9" x 11' 11"Autre
- Chambre à coucherAu-dessus9' 9.9" x 9' 9.9"Autre
- AutrePrincipal9' 3.9" x 10' 11"Autre
Agents de cette inscription
Demandez plus d’infos
Demandez plus d’infos
Emplacement
11565 248 Street, Maple Ridge, British Columbia, V4R 1H6 Canada
Autour de cette propriété
En savoir plus au sujet du quartier et des commodités autour de cette résidence.
Demander de l’information sur le quartier
En savoir plus au sujet du quartier et des commodités autour de cette résidence
Demander maintenantCalculatrice de versements hypothécaires
- $
- %$
- %
- Capital et intérêts 0
- Impôt foncier 0
- Frais de copropriété 0

