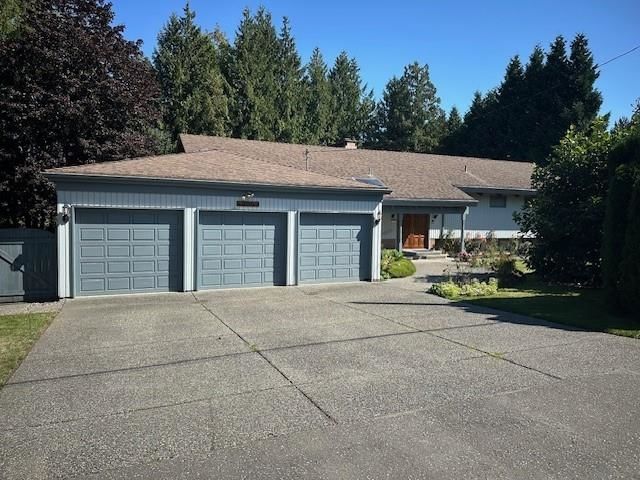Caractéristiques principales
- MLS® #: R2922235
- ID de propriété: SIRC2072277
- Type de propriété: Résidentiel, Maison unifamiliale détachée
- Aire habitable: 3 404 pi.ca.
- Grandeur du terrain: 0,46 ac
- Construit en: 1959
- Chambre(s) à coucher: 5
- Salle(s) de bain: 3
- Stationnement(s): 6
- Inscrit par:
- RE/MAX Mayne-Pender
Description de la propriété
This beautiful custom home presents numerous possibilities for the Buyer. This 3404 sf rancher with full walkout basement is finished with use of natural wood products. It provides plenty of living room with 5 bedrooms, 3 baths and spacious rooms for breakfast, dinner and recreation. Floor to ceiling fireplace is an outstanding feature in the living room. The walk out basement provides ready access to a huge beautifully landscaped private yard where the oversized 20 X 40 heated in-ground pool can be enjoyed by family & guests. The 3 car garage & driveway provides abundant parking. Schools, shopping & transit nearby. This home sits on a double lot of almost 20,000 sq.ft & the adjoining lot of 9788 sf. is also for sale. The total 29,000 s.f. has excellent development under Bill 44 .
Pièces
- TypeNiveauDimensionsPlancher
- VestibuleEn dessous13' 9" x 4' 3"Autre
- BarEn dessous9' 9.6" x 5' 11"Autre
- Salle polyvalenteEn dessous8' 9" x 11' 6"Autre
- SaunaEn dessous4' x 8'Autre
- Salle de loisirsEn dessous13' 9" x 26' 9.6"Autre
- Bureau à domicileEn dessous10' 11" x 9' 2"Autre
- Salle de lavageEn dessous8' 6" x 22' 6.9"Autre
- Chambre à coucherEn dessous13' 5" x 11' 8"Autre
- CuisinePrincipal10' 3.9" x 14' 3.9"Autre
- Salle à mangerPrincipal10' 3.9" x 12' 3"Autre
- Salle à mangerPrincipal15' 3.9" x 12' 9.6"Autre
- SalonPrincipal15' 3.9" x 15' 9"Autre
- FoyerPrincipal3' 11" x 7' 3"Autre
- Chambre à coucher principalePrincipal14' 3.9" x 13' 3"Autre
- Chambre à coucherPrincipal11' 6.9" x 11' 6.9"Autre
- Chambre à coucherPrincipal11' 6.9" x 9' 6"Autre
- Chambre à coucherPrincipal11' 6.9" x 9'Autre
Agents de cette inscription
Demandez plus d’infos
Demandez plus d’infos
Emplacement
12260 218 Street, Maple Ridge, British Columbia, V2X 5M5 Canada
Autour de cette propriété
En savoir plus au sujet du quartier et des commodités autour de cette résidence.
Demander de l’information sur le quartier
En savoir plus au sujet du quartier et des commodités autour de cette résidence
Demander maintenantCalculatrice de versements hypothécaires
- $
- %$
- %
- Capital et intérêts 0
- Impôt foncier 0
- Frais de copropriété 0

