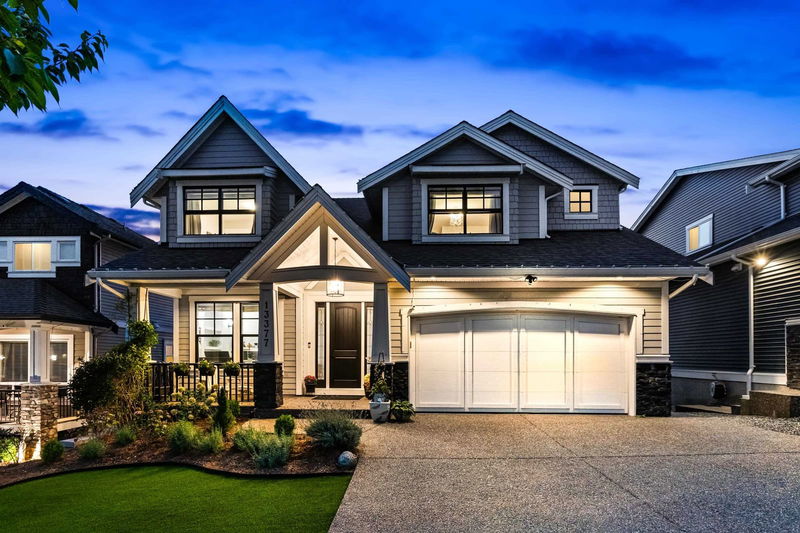Caractéristiques principales
- MLS® #: R2921981
- ID de propriété: SIRC2069592
- Type de propriété: Résidentiel, Maison unifamiliale détachée
- Aire habitable: 4 320 pi.ca.
- Grandeur du terrain: 0,18 ac
- Construit en: 2014
- Chambre(s) à coucher: 4+1
- Salle(s) de bain: 3+1
- Stationnement(s): 4
- Inscrit par:
- Stonehaus Realty Corp.
Description de la propriété
DON'T MISS THE ABSOLUTE GEM!! The main floor features a Gourmet Kitchen with High-End Stainless Steel Appliances, Quartz Counter Tops, a Huge Island, Walk In Pantry & Hardwood Flooring throughout!! Other features include; Built-In Speakers on the main floor & patio, Crown Moulding throughout the house & Oversized windows providing lots of natural light!!! Upstairs boasts 4 bedrooms total, including a large primary bedroom with walk in closet with closet organizer & 5 piece ensuite! Entertain out on the HUGE Patio complete with automated privacy screens, gas hook up for BBQ & PANORAMIC views!! Downstairs is a LEGAL 1 bedroom suite & a separate office that could added to make it a 2 BDRM suite. Park & Playground across the street! See for yourself, Book your showing today.
Pièces
- TypeNiveauDimensionsPlancher
- Penderie (Walk-in)Au-dessus14' x 6' 9.9"Autre
- Chambre à coucherAu-dessus12' 8" x 13'Autre
- Chambre à coucherAu-dessus14' 6.9" x 12'Autre
- Chambre à coucherAu-dessus12' 9.9" x 10'Autre
- Salle de lavageAu-dessus6' x 10'Autre
- Salle polyvalenteSous-sol14' 9.9" x 17'Autre
- SalonSous-sol10' 9.9" x 20' 6"Autre
- CuisineSous-sol10' 11" x 20' 9.6"Autre
- Chambre à coucherSous-sol15' 2" x 17' 2"Autre
- Penderie (Walk-in)Sous-sol5' 3" x 7' 9.9"Autre
- FoyerPrincipal12' 6.9" x 7' 9"Autre
- Bureau à domicilePrincipal10' 9" x 11'Autre
- SalonPrincipal14' 8" x 19' 3.9"Autre
- CuisinePrincipal13' 9.9" x 18' 8"Autre
- Salle à mangerPrincipal8' 2" x 20' 8"Autre
- Garde-mangerPrincipal6' 3" x 6' 6.9"Autre
- VestibulePrincipal6' x 11' 6"Autre
- Chambre à coucher principaleAu-dessus16' 9.9" x 16' 6"Autre
- Penderie (Walk-in)Au-dessus4' 9.9" x 14' 11"Autre
Agents de cette inscription
Demandez plus d’infos
Demandez plus d’infos
Emplacement
13377 235a Street, Maple Ridge, British Columbia, V4R 0E4 Canada
Autour de cette propriété
En savoir plus au sujet du quartier et des commodités autour de cette résidence.
Demander de l’information sur le quartier
En savoir plus au sujet du quartier et des commodités autour de cette résidence
Demander maintenantCalculatrice de versements hypothécaires
- $
- %$
- %
- Capital et intérêts 0
- Impôt foncier 0
- Frais de copropriété 0

