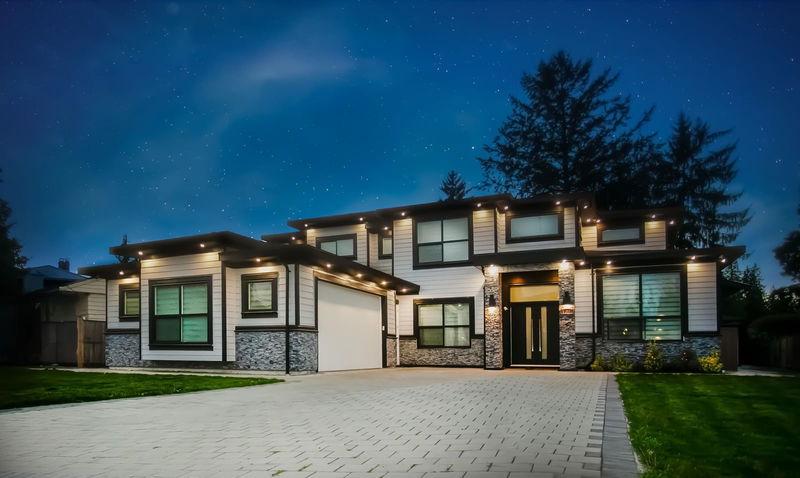Caractéristiques principales
- MLS® #: R2918353
- ID de propriété: SIRC2042137
- Type de propriété: Résidentiel, Maison unifamiliale détachée
- Aire habitable: 5 675 pi.ca.
- Grandeur du terrain: 0,36 ac
- Construit en: 2022
- Chambre(s) à coucher: 8
- Salle(s) de bain: 6+2
- Stationnement(s): 6
- Inscrit par:
- RE/MAX City Realty
Description de la propriété
Experience luxury in this stunning dream home! Nestled on a 15,000+ sqft lot, the 5,675 sqft interior exudes elegance. The gourmet kitchen boasts quartz countertops, a SUB ZERO fridge, FULGOR MILANO wall/steam ovens, an induction cooktop, and a spice kitchen. Relax in the family room with a gas fireplace and Lamborghini wallpaper. The main floor includes a spacious living room, powder room, primary ensuite, and a theatre room. Upstairs: 4 beds, 3 baths, a flex room, and a large balcony with breathtaking mountain views. Modern amenities include central air, CCTV, nest thermostats, irrigation, a double garage, and a 6-car driveway. The legal 2-bed suite and 1-bed guest house offer added space and a potential mortgage helper. The expansive backyard invites endless creativity!
Pièces
- TypeNiveauDimensionsPlancher
- PatioPrincipal13' x 15' 9"Autre
- Salle de lavagePrincipal7' 8" x 14' 9"Autre
- ServicePrincipal5' 2" x 5' 11"Autre
- Chambre à coucherPrincipal10' 9.9" x 11' 11"Autre
- Penderie (Walk-in)Principal4' 9" x 4' 11"Autre
- SalonPrincipal15' 8" x 12' 9.6"Autre
- CuisinePrincipal19' 9.6" x 5' 9.6"Autre
- Chambre à coucherPrincipal11' 3.9" x 11' 9"Autre
- FoyerPrincipal11' 9.9" x 8' 3.9"Autre
- Chambre à coucher principaleAu-dessus18' x 15' 3"Autre
- Penderie (Walk-in)Au-dessus7' 6.9" x 10' 11"Autre
- Chambre à coucherAu-dessus13' 11" x 12' 11"Autre
- Penderie (Walk-in)Au-dessus4' 3.9" x 4' 3.9"Autre
- Chambre à coucherAu-dessus12' 8" x 11' 11"Autre
- Penderie (Walk-in)Au-dessus4' 9.6" x 6' 2"Autre
- Chambre à coucherAu-dessus10' 8" x 11' 9.6"Autre
- Garde-mangerAu-dessus2' 5" x 8' 3"Autre
- Salle polyvalenteAu-dessus13' 5" x 11' 11"Autre
- SalonPrincipal13' 6" x 12' 9.6"Autre
- Salle à mangerPrincipal8' 11" x 9' 3.9"Autre
- CuisinePrincipal8' 11" x 6' 6.9"Autre
- Chambre à coucherPrincipal10' 9" x 11' 6.9"Autre
- Penderie (Walk-in)Principal3' 11" x 6' 11"Autre
- Salle de lavagePrincipal8' 9" x 4'Autre
- SalonPrincipal14' 6.9" x 15' 11"Autre
- Salle familialePrincipal16' 6" x 24' 8"Autre
- Salle à mangerPrincipal8' 6" x 12'Autre
- Cuisine wokPrincipal7' 11" x 15'Autre
- CuisinePrincipal15' 9.9" x 15' 9.9"Autre
- Chambre à coucher principalePrincipal13' 3.9" x 12' 11"Autre
- RangementPrincipal4' 9.6" x 9' 9.9"Autre
- Salle de jeuxPrincipal24' 8" x 17' 3"Autre
Agents de cette inscription
Demandez plus d’infos
Demandez plus d’infos
Emplacement
21661 Ridgeway Crescent, Maple Ridge, British Columbia, V2X 3Z6 Canada
Autour de cette propriété
En savoir plus au sujet du quartier et des commodités autour de cette résidence.
Demander de l’information sur le quartier
En savoir plus au sujet du quartier et des commodités autour de cette résidence
Demander maintenantCalculatrice de versements hypothécaires
- $
- %$
- %
- Capital et intérêts 0
- Impôt foncier 0
- Frais de copropriété 0

