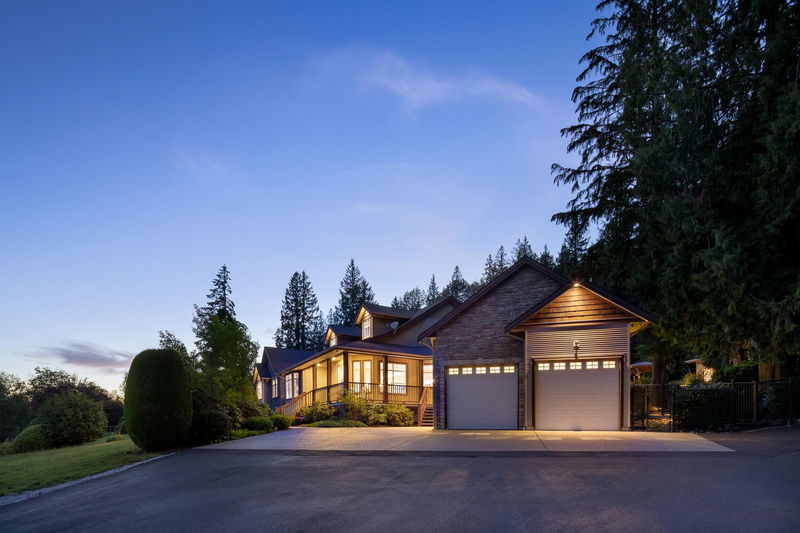Caractéristiques principales
- MLS® #: R2913280
- ID de propriété: SIRC2016630
- Type de propriété: Résidentiel, Maison unifamiliale détachée
- Aire habitable: 5 585 pi.ca.
- Grandeur du terrain: 4,91 ac
- Construit en: 2002
- Chambre(s) à coucher: 4
- Salle(s) de bain: 5+1
- Stationnement(s): 8
- Inscrit par:
- Royal LePage West Real Estate Services
Description de la propriété
Discover LUXURY ESTATE LIVING. This extensively renovated 4 bed + 6 bath home sits on an expansive 4.91 acre lot & boasts breathtaking views of Mt. Baker & the Valley. Inside, this home offers 5,585 sqft of warm & inviting living space, AC & CHEFS kitchen w/ premium integrated appliances & double island. The primary bedroom is complete with two WIC's & luxurious ensuite w/ double vanity & oversized shower equipped w/ two rainheads. Downstairs you will find the rec room + gym & two bed nanny/ in-law quarters. The private backyard OASIS is an entertainers dream feat. an outdoor kitchen & dining area, inground pool + hot tub & pool house w/ a full bath. Extra long driveway + additional detached garage is perfect for your recreational equipment. Homes of this calibre are seldomly available!
Pièces
- TypeNiveauDimensionsPlancher
- Penderie (Walk-in)Principal4' 3.9" x 6'Autre
- Penderie (Walk-in)Principal14' 5" x 5' 2"Autre
- Chambre à coucherPrincipal13' 9" x 16' 3"Autre
- Penderie (Walk-in)Principal8' 8" x 5' 3.9"Autre
- Penderie (Walk-in)Principal6' 9" x 4' 8"Autre
- Salle de lavagePrincipal9' 3" x 8' 9.6"Autre
- Salle de loisirsEn dessous13' 9" x 16' 9.6"Autre
- Salle de sportEn dessous20' 2" x 17' 11"Autre
- CuisineEn dessous13' 9" x 12' 11"Autre
- SalonEn dessous13' 9" x 15' 2"Autre
- FoyerPrincipal11' 9.9" x 8' 11"Autre
- Salle polyvalenteEn dessous6' 8" x 11' 11"Autre
- Chambre à coucherEn dessous12' x 15' 5"Autre
- Chambre à coucherEn dessous12' 8" x 15' 5"Autre
- Penderie (Walk-in)En dessous5' 5" x 5' 9.6"Autre
- RangementEn dessous10' 6" x 18' 9.9"Autre
- Penderie (Walk-in)En dessous4' 3" x 5' 9.9"Autre
- ServiceEn dessous5' 9.9" x 6' 11"Autre
- Salle à mangerPrincipal12' 2" x 12' 11"Autre
- Salle polyvalenteEn dessous8' 9" x 11'Autre
- RangementEn dessous3' 8" x 11'Autre
- RangementEn dessous8' 9.6" x 9' 11"Autre
- AutreAu-dessus12' x 7' 6.9"Autre
- AutreAu-dessus12' x 11' 11"Autre
- CuisinePrincipal15' 5" x 10' 9"Autre
- Garde-mangerPrincipal3' 8" x 7' 9.6"Autre
- Salle à mangerPrincipal17' 6.9" x 11'Autre
- BarPrincipal13' 3" x 8' 9.6"Autre
- Salle familialePrincipal15' 11" x 20' 9.9"Autre
- SalonPrincipal13' 9" x 12' 8"Autre
- Chambre à coucher principalePrincipal16' 6.9" x 15' 11"Autre
Agents de cette inscription
Demandez plus d’infos
Demandez plus d’infos
Emplacement
26615 98 Avenue, Maple Ridge, British Columbia, V2W 1T4 Canada
Autour de cette propriété
En savoir plus au sujet du quartier et des commodités autour de cette résidence.
Demander de l’information sur le quartier
En savoir plus au sujet du quartier et des commodités autour de cette résidence
Demander maintenantCalculatrice de versements hypothécaires
- $
- %$
- %
- Capital et intérêts 0
- Impôt foncier 0
- Frais de copropriété 0

