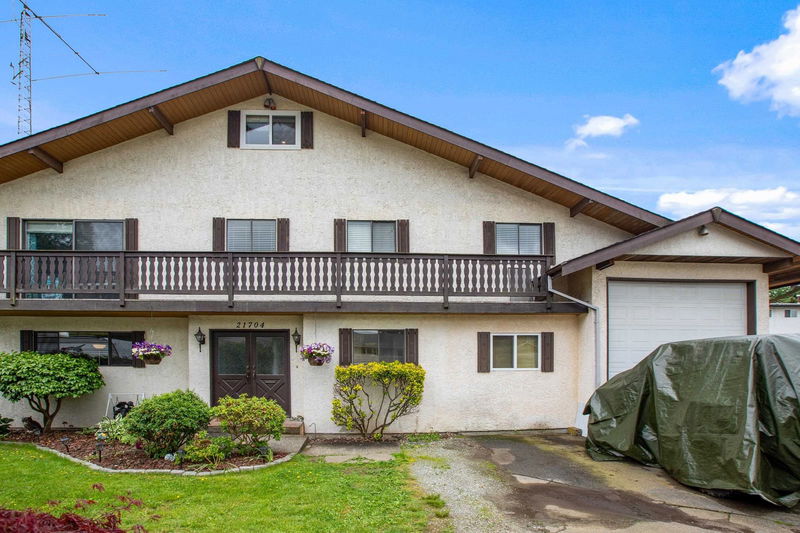Caractéristiques principales
- MLS® #: R2910862
- ID de propriété: SIRC2006671
- Type de propriété: Résidentiel, Maison unifamiliale détachée
- Aire habitable: 3 505 pi.ca.
- Grandeur du terrain: 0,25 ac
- Construit en: 1980
- Chambre(s) à coucher: 6
- Salle(s) de bain: 5
- Stationnement(s): 8
- Inscrit par:
- Stonehaus Realty Corp.
Description de la propriété
SUB-DIVIDABLE POTENTIAL** This prime location on 1/4 acre is nestled between MRSS and many elementary schools, perfect for families seeking access to education and amenities such as: Shopping, Hospital, and much more. The home features a beautiful 3-level split design with 6 bdrms and 5 bth, ideal for big families. It includes a heated and cemented 4' crawl space for storage. The house is secured with chalet stucco, and boasts an amazing A/C system for those hot days. The bsmt can be converted into 2 units with addition of doors. 34'11" x 13'3 Attached workshop that can be used for RV parking. Fairly new High-efficiency hot water tank and furnace, New ducting for A/C, 30-year roofing shingles, and great appliances. This amazing home offers immediate comfort and sub-dividable potential.
Pièces
- TypeNiveauDimensionsPlancher
- Penderie (Walk-in)Principal5' 9" x 6' 9"Autre
- Chambre à coucherPrincipal8' 6.9" x 12' 11"Autre
- SalonEn dessous18' 3" x 13' 3"Autre
- ServiceEn dessous5' 6.9" x 10' 9"Autre
- CuisineEn dessous5' 6" x 7' 9"Autre
- Salle familialeEn dessous12' 8" x 18' 3"Autre
- FoyerEn dessous5' 2" x 4'Autre
- RangementEn dessous3' x 4' 6"Autre
- RangementEn dessous3' x 4' 6"Autre
- Salle à mangerEn dessous10' 3.9" x 14' 3"Autre
- Chambre à coucherAu-dessus7' 5" x 14'Autre
- CuisineEn dessous11' 3.9" x 14' 9"Autre
- Chambre à coucherEn dessous9' 11" x 17' 9"Autre
- Salle de lavageEn dessous10' x 8' 9.9"Autre
- Chambre à coucherAu-dessus7' 5" x 14'Autre
- SalonPrincipal18' 3" x 14' 5"Autre
- Salle à mangerPrincipal10' 9.9" x 10' 8"Autre
- CuisinePrincipal10' 8" x 10'Autre
- Salle polyvalentePrincipal20' 8" x 8' 3"Autre
- Salle à mangerPrincipal9' 9.9" x 10' 9"Autre
- Chambre à coucherPrincipal9' 6" x 9' 6"Autre
- Chambre à coucher principalePrincipal10' 11" x 14' 8"Autre
Agents de cette inscription
Demandez plus d’infos
Demandez plus d’infos
Emplacement
21704 124 Avenue, Maple Ridge, British Columbia, V2X 4H7 Canada
Autour de cette propriété
En savoir plus au sujet du quartier et des commodités autour de cette résidence.
Demander de l’information sur le quartier
En savoir plus au sujet du quartier et des commodités autour de cette résidence
Demander maintenantCalculatrice de versements hypothécaires
- $
- %$
- %
- Capital et intérêts 0
- Impôt foncier 0
- Frais de copropriété 0

