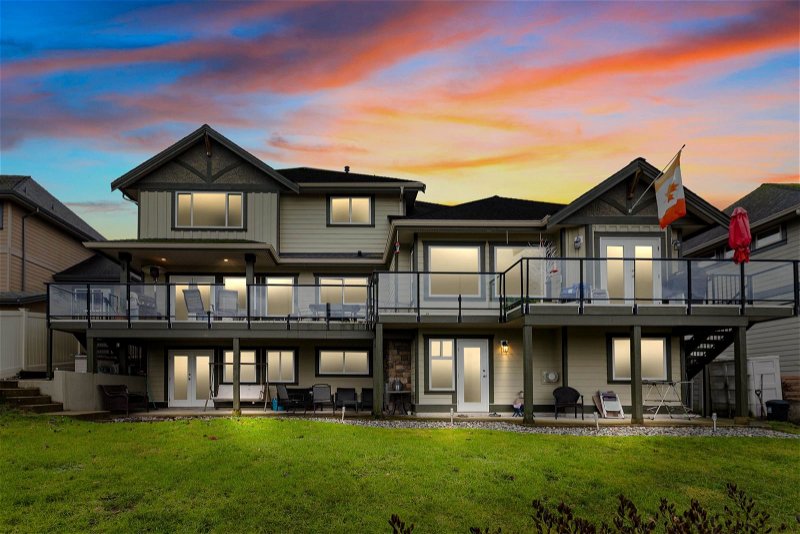Caractéristiques principales
- MLS® #: R2846402
- ID de propriété: SIRC1947943
- Type de propriété: Résidentiel, Maison unifamiliale détachée
- Aire habitable: 5 254 pi.ca.
- Grandeur du terrain: 0,21 ac
- Construit en: 2005
- Chambre(s) à coucher: 3+3
- Salle(s) de bain: 5+2
- Stationnement(s): 9
- Inscrit par:
- RE/MAX LIFESTYLES REALTY
Description de la propriété
Discover the pinnacle of multi-family living in this extraordinary residence, boasting a truly distinctive design. Spanning 3 floors, the main dwelling welcomes you w/ an expansive open layout on the main, perfect for hosting guests & office space. Upstairs, 3 generously sized bdrms await, accompanied by 2 luxurious 5pc baths. The bsmt level reveals a 4th bdrm & spacious Rec area, providing ample room for activities. Enhancing the appeal, a 2 bdrm legal suite spans across 2 floors, w/ a seamless open-plan living & office space on the main. The lower level of the suite accommodates an additional primary bdrm, 2nd bdrm & convenient laundry facilities. Setting this residence apart is the breathtaking panoramic view, stretching to the distant skyline of Vancouver. Beautiful outdoor space!
Pièces
- TypeNiveauDimensionsPlancher
- Salle de loisirsSous-sol14' 11" x 29' 6.9"Autre
- Chambre à coucherSous-sol11' 9.6" x 12' 2"Autre
- RangementSous-sol9' 9" x 11'Autre
- SalonPrincipal14' 9.9" x 17' 3.9"Autre
- Salle à mangerPrincipal7' 6.9" x 9' 6.9"Autre
- CuisinePrincipal9' 6.9" x 10' 8"Autre
- Bureau à domicilePrincipal8' 9" x 9' 3.9"Autre
- FoyerPrincipal8' 8" x 15' 2"Autre
- VestibulePrincipal7' 5" x 11' 9"Autre
- Chambre à coucher principaleSous-sol12' 9" x 13' 3.9"Autre
- SalonPrincipal13' x 19' 11"Autre
- Penderie (Walk-in)Sous-sol4' 11" x 9' 9"Autre
- Chambre à coucherSous-sol9' 3" x 11' 3"Autre
- Penderie (Walk-in)Sous-sol4' 6.9" x 6' 9"Autre
- Salle de lavageSous-sol6' 6.9" x 12' 9.9"Autre
- RangementSous-sol4' 5" x 6' 3.9"Autre
- Salle à mangerPrincipal10' 11" x 12' 11"Autre
- CuisinePrincipal8' 9.9" x 14' 6"Autre
- Bureau à domicilePrincipal11' 8" x 13' 9"Autre
- FoyerPrincipal5' 3" x 9' 9.6"Autre
- Chambre à coucher principaleAu-dessus15' 3" x 22' 9"Autre
- Penderie (Walk-in)Au-dessus6' 8" x 7'Autre
- Chambre à coucherAu-dessus14' 6" x 14' 8"Autre
- Chambre à coucherAu-dessus11' 9" x 13' 9.6"Autre
Agents de cette inscription
Demandez plus d’infos
Demandez plus d’infos
Emplacement
24745 102b Avenue, Maple Ridge, British Columbia, V2W 0A1 Canada
Autour de cette propriété
En savoir plus au sujet du quartier et des commodités autour de cette résidence.
Demander de l’information sur le quartier
En savoir plus au sujet du quartier et des commodités autour de cette résidence
Demander maintenantCalculatrice de versements hypothécaires
- $
- %$
- %
- Capital et intérêts 0
- Impôt foncier 0
- Frais de copropriété 0

