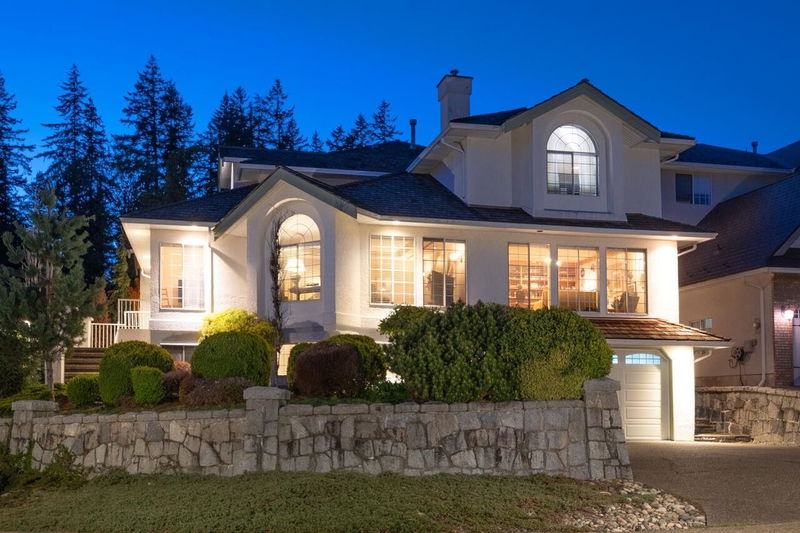Caractéristiques principales
- MLS® #: R2921054
- ID de propriété: SIRC2070091
- Type de propriété: Résidentiel, Maison unifamiliale détachée
- Aire habitable: 4 678 pi.ca.
- Grandeur du terrain: 0,17 ac
- Construit en: 1989
- Chambre(s) à coucher: 4+1
- Salle(s) de bain: 3+1
- Stationnement(s): 7
- Inscrit par:
- Royal LePage West Real Estate Services
Description de la propriété
INCREDIBLE, RENOVATED, FAMILY HOME ON A QUIET CUL-DE-SAC, WITH PRIVACY!! This custom built home offers hardwood flooring on the main level with traditional, quality finishes. Elegant Dining Room as you enter leads to an expansive, renovated Kitchen and Eating area overlooking the private back yard. Easy for the kids and pets to step out from this level! There's also a cozy Family Room, a huge custom Office with quality, oak built-ins, a Formal Living Room and a bedroom! Upstairs are extremely generous sized bedrooms...the Primary Bedroom features a fireplace, walk-in closet and a gorgeous ensuite. Lower level is a one bedroom plus den family suite with separate entrance! Huge 19'x8' storage area plus 4 car garage, plus driveway parking. Close to great schools, transit, parks and trails.
Pièces
- TypeNiveauDimensionsPlancher
- Chambre à coucher principaleAu-dessus22' 9.9" x 11' 11"Autre
- Penderie (Walk-in)Au-dessus10' 2" x 7' 6"Autre
- Chambre à coucherAu-dessus15' 9.6" x 11' 3.9"Autre
- Chambre à coucherAu-dessus12' 9" x 17' 2"Autre
- CuisineSous-sol8' 8" x 10' 3"Autre
- SalonSous-sol9' 2" x 13' 6"Autre
- Salle à mangerSous-sol7' 2" x 13' 6"Autre
- Chambre à coucherSous-sol12' 3.9" x 12' 2"Autre
- BoudoirSous-sol18' 5" x 10' 6"Autre
- FoyerSous-sol3' 6.9" x 10' 11"Autre
- FoyerPrincipal10' 3.9" x 19' 3"Autre
- Salle à mangerPrincipal14' 5" x 14' 3.9"Autre
- CuisinePrincipal15' x 15' 3"Autre
- Salle à mangerPrincipal7' 9" x 12' 11"Autre
- Salle familialePrincipal20' 9" x 14' 6"Autre
- Salle de lavagePrincipal10' 3.9" x 10' 6"Autre
- Bureau à domicilePrincipal17' 9.6" x 17' 2"Autre
- SalonPrincipal17' x 16' 2"Autre
- Chambre à coucherPrincipal10' x 9' 9.9"Autre
Agents de cette inscription
Demandez plus d’infos
Demandez plus d’infos
Emplacement
1315 Camellia Court, Coquitlam, British Columbia, V3H 4S9 Canada
Autour de cette propriété
En savoir plus au sujet du quartier et des commodités autour de cette résidence.
Demander de l’information sur le quartier
En savoir plus au sujet du quartier et des commodités autour de cette résidence
Demander maintenantCalculatrice de versements hypothécaires
- $
- %$
- %
- Capital et intérêts 0
- Impôt foncier 0
- Frais de copropriété 0

