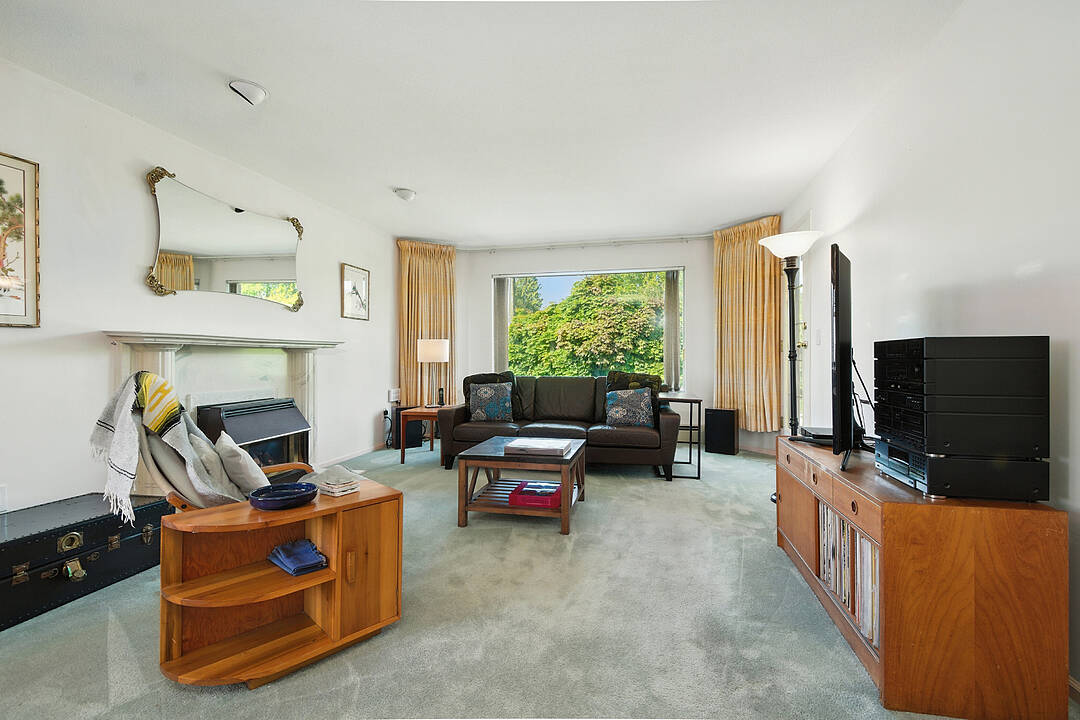Caractéristiques principales
- MLS® #: R3039281
- ID de propriété: SIRC2601281
- Type de propriété: Résidentiel, Maison unifamiliale détachée
- Aire habitable: 2 875 pi.ca.
- Grandeur du terrain: 6 092 pi.ca.
- Construit en: 1989
- Chambre(s) à coucher: 5
- Salle(s) de bain: 4
- Stationnement(s): 6
- Inscrit par:
- Brian Street
Description de la propriété
Welcome to a large, well maintained three-bedroom home with many recent updates including boiler, HW tank, appliances, wired-in CO and smoke detectors and efficient lighting. Two-bedroom rental unit tenanted month to month. Two-car overheight garage with new insulated doors. Lane access and plenty off-street parking, RV space and two new storage sheds. Lovely entryway greets you with curved stairway and two large skylights (replaced 2020) in main living area for year-round natural light. Kitchen and family room open to rear deck and yard with sunny exposure and views to Burnaby Mountain. Close to Halifax Park and Lochdale Elementary School Park. Easy access to Simon Fraser University, Burnaby Mountain Golf Course, shopping, and Burnaby's top-notch parks and recreation. Floor plan and documents available.
Caractéristiques
- 3+ foyers
- Appareils ménagers en acier inox
- Arrière-cour
- Aspirateur central
- Balcon
- Contre-fenêtres
- Fenêtres / porte isolantes
- Forêt
- Garage
- Golf
- Penderie
- Pièce de détente
- Piste de jogging / cyclable
- Salle de bain attenante
- Salle de lavage
- Sous-sol avec entrée indépendante
- Stationnement
- Suburbain
- Système d’interphone
- Système de sécurité
- Université/Collège
- Vue sur la montagne
Pièces
- TypeNiveauDimensionsPlancher
- SalonPrincipal15' 5" x 13' 11"Autre
- Salle à mangerPrincipal15' 5" x 12' 6.9"Autre
- CuisinePrincipal10' 8" x 9' 8"Autre
- Garde-mangerPrincipal4' 9.9" x 4' 9"Autre
- BarPrincipal4' 9" x 1' 6.9"Autre
- Salle à mangerPrincipal8' x 5' 9"Autre
- Salle familialePrincipal15' 3.9" x 11' 5"Autre
- Chambre à coucher principalePrincipal14' 3.9" x 12' 6"Autre
- Penderie (Walk-in)Principal4' 11" x 4' 2"Autre
- Chambre à coucherPrincipal13' 6.9" x 9' 2"Autre
- Chambre à coucherPrincipal9' 8" x 9'Autre
- FoyerEn dessous9' 9.6" x 9'Autre
- VestibuleEn dessous8' 3" x 7'Autre
- Salle de loisirsEn dessous17' 2" x 13' 6.9"Autre
- Chambre à coucherEn dessous13' 6.9" x 10' 3"Autre
- Chambre à coucherEn dessous10' 3" x 8' 6.9"Autre
- CuisineEn dessous10' x 9' 3.9"Autre
- Salle à mangerEn dessous9' 3.9" x 7' 9.6"Autre
- SalonEn dessous17' 9.6" x 8' 2"Autre
- Salle de lavageEn dessous7' 3.9" x 3'Autre
Contactez-moi pour plus d’informations
Emplacement
1566 Cliff Avenue, Burnaby, British Columbia, V5A 2K2 Canada
Autour de cette propriété
En savoir plus au sujet du quartier et des commodités autour de cette résidence.
Demander de l’information sur le quartier
En savoir plus au sujet du quartier et des commodités autour de cette résidence
Demander maintenantCalculatrice de versements hypothécaires
- $
- %$
- %
- Capital et intérêts 0
- Impôt foncier 0
- Frais de copropriété 0
Commercialisé par
Sotheby’s International Realty Canada
2419 Bellevue Ave, Suite #103
West Vancouver, Colombie-Britannique, V7V 4T4

