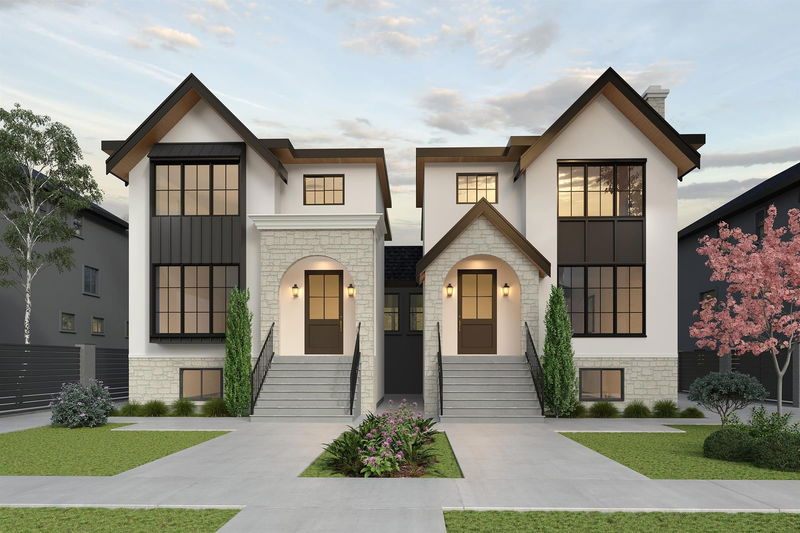Caractéristiques principales
- MLS® #: R3006028
- ID de propriété: SIRC2442445
- Type de propriété: Résidentiel, Condo
- Aire habitable: 2 975 pi.ca.
- Grandeur du terrain: 7 200 pi.ca.
- Construit en: 2025
- Chambre(s) à coucher: 8
- Salle(s) de bain: 5
- Stationnement(s): 3
- Inscrit par:
- Royal LePage Global Force Realty
Description de la propriété
Step into Uno on Booth—a brand new, almost move-in-ready half-duplex in Burnaby’s coveted Forest Glen Neighbourhood! Thoughtfully attached at a SINGLE point, it offers the privacy of a detached home. Built by widely renowned builder Black Tusk Homes, known for quality craftsmanship and smart design. Main floor features a bedroom + full bath—ideal for guests or in-laws. Enjoy custom millwork, a 42" Fisher & Paykel fridge, 6-burner gas stove, radiant in-floor heat, gas fireplace, and efficient heat pump with A/C. Plus, a 4-bed, 2-bath LEGAL suite below. Detached garage + fenced pad. Catchments: Chaffey-Burke, Moscrop, and Marlborough (French). Have your agent read the agent only section. BE SURE TO WATCH THE VIDEO! Active construction site, do not approach site without an appointment.
Pièces
- TypeNiveauDimensionsPlancher
- CuisinePrincipal14' 11" x 8' 6"Autre
- SalonPrincipal15' 6" x 12' 3.9"Autre
- Salle à mangerPrincipal15' 9.6" x 11' 9"Autre
- RangementPrincipal9' 5" x 7' 8"Autre
- Chambre à coucherPrincipal11' 11" x 8' 9.9"Autre
- Salle familialePrincipal15' 6.9" x 14' 11"Autre
- Chambre à coucher principaleAu-dessus14' 3.9" x 4' 5"Autre
- Chambre à coucherAu-dessus9' 11" x 8' 5"Autre
- Chambre à coucherAu-dessus11' 9.6" x 9' 11"Autre
- BoudoirAu-dessus8' 2" x 4' 11"Autre
- Chambre à coucher principaleEn dessous11' 6" x 11' 3.9"Autre
- Chambre à coucherEn dessous7' 9.9" x 7' 9"Autre
- Chambre à coucherEn dessous10' x 9' 3.9"Autre
- Chambre à coucherEn dessous10' 9.9" x 7' 9"Autre
- CuisineEn dessous15' 3.9" x 9' 5"Autre
- SalonEn dessous14' 9" x 13' 9"Autre
- Salle de lavageEn dessous3' 9.6" x 2' 8"Autre
- Salle de lavageEn dessous4' 11" x 3'Autre
- FoyerPrincipal9' 2" x 4' 9.9"Autre
- Penderie (Walk-in)Au-dessus4' 11" x 4' 5"Autre
- Penderie (Walk-in)En dessous8' 6" x 6' 6"Autre
Agents de cette inscription
Demandez plus d’infos
Demandez plus d’infos
Emplacement
5181 Booth Avenue, Burnaby, British Columbia, V5G 3K1 Canada
Autour de cette propriété
En savoir plus au sujet du quartier et des commodités autour de cette résidence.
Demander de l’information sur le quartier
En savoir plus au sujet du quartier et des commodités autour de cette résidence
Demander maintenantCalculatrice de versements hypothécaires
- $
- %$
- %
- Capital et intérêts 0
- Impôt foncier 0
- Frais de copropriété 0

