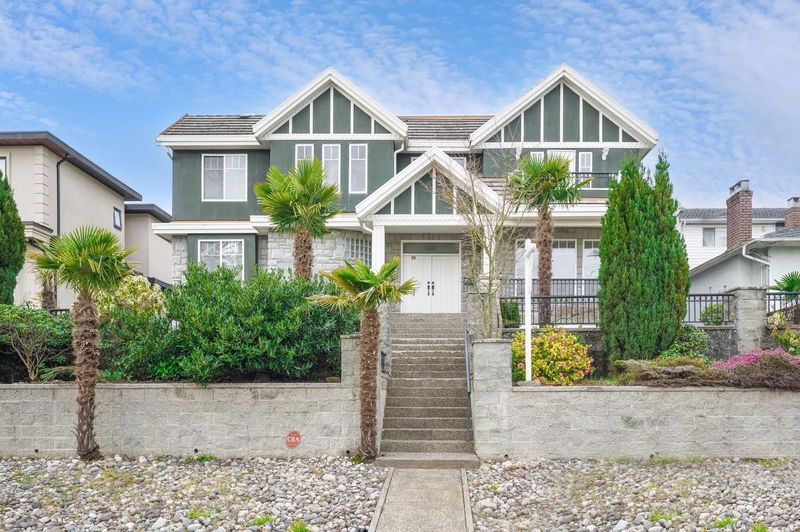Caractéristiques principales
- MLS® #: R2988782
- ID de propriété: SIRC2363238
- Type de propriété: Résidentiel, Maison unifamiliale détachée
- Aire habitable: 4 738 pi.ca.
- Grandeur du terrain: 7 986 pi.ca.
- Construit en: 2004
- Chambre(s) à coucher: 5+3
- Salle(s) de bain: 6
- Stationnement(s): 6
- Inscrit par:
- Parallel 49 Realty
Description de la propriété
Rare find custom built in Burnaby South! inside 4738 sqft! Sits on high side of street! South facing with 180 degree view of Richmond, located in most desirable South Slope area! Open floor plan! Plenty of natural light and beautiful views! Super high ceilings! Curved stairs! Hardwood floors and granite countertop throughout! Open gourmet kitchen with high-end appliances! 2 rental units basement! Beautiful landscaping with step planters in the front & covered deck in the backyard! Double garage w 4 open parking spaces! Excellent location w restaurants, supermarkets, Save on food! School catchments: Glenwood Elementary and Burnaby South Secondary! 8-minute drive to central of Burnaby, Metrotown Shopping Center, Crystal Mall, and Central Park! Open house: Open house: Sun, September 1, 3-5pm.
Pièces
- TypeNiveauDimensionsPlancher
- FoyerPrincipal19' x 8' 9.9"Autre
- SalonPrincipal17' x 17' 3.9"Autre
- Salle à mangerPrincipal20' x 20'Autre
- BoudoirPrincipal13' 2" x 10' 3.9"Autre
- CuisinePrincipal13' 9.9" x 13' 9.9"Autre
- Cuisine wokPrincipal9' 9.9" x 10' 8"Autre
- Chambre à coucherPrincipal12' 8" x 10' 9.9"Autre
- NidPrincipal12' 8" x 8' 9.9"Autre
- Salle de lavagePrincipal11' 3.9" x 12' 9.9"Autre
- Chambre à coucher principaleAu-dessus17' 6" x 14' 8"Autre
- Chambre à coucherAu-dessus16' 2" x 9' 9.9"Autre
- Chambre à coucherAu-dessus12' 6" x 12' 9.9"Autre
- Chambre à coucherAu-dessus10' 9.9" x 12' 6"Autre
- BoudoirAu-dessus13' 2" x 10' 3.9"Autre
- CuisineSous-sol16' 9.9" x 13' 8"Autre
- Chambre à coucherSous-sol14' 6" x 9' 9.9"Autre
- Chambre à coucherSous-sol19' 6" x 17'Autre
- Chambre à coucherSous-sol19' 6" x 17'Autre
- RangementSous-sol16' 8" x 21' 2"Autre
- Salle de loisirsSous-sol20' 9.9" x 9' 2"Autre
- RangementSous-sol11' 8" x 18' 6"Autre
Agents de cette inscription
Demandez plus d’infos
Demandez plus d’infos
Emplacement
6029 Patrick Street, Burnaby, British Columbia, V5J 3B8 Canada
Autour de cette propriété
En savoir plus au sujet du quartier et des commodités autour de cette résidence.
Demander de l’information sur le quartier
En savoir plus au sujet du quartier et des commodités autour de cette résidence
Demander maintenantCalculatrice de versements hypothécaires
- $
- %$
- %
- Capital et intérêts 0
- Impôt foncier 0
- Frais de copropriété 0

