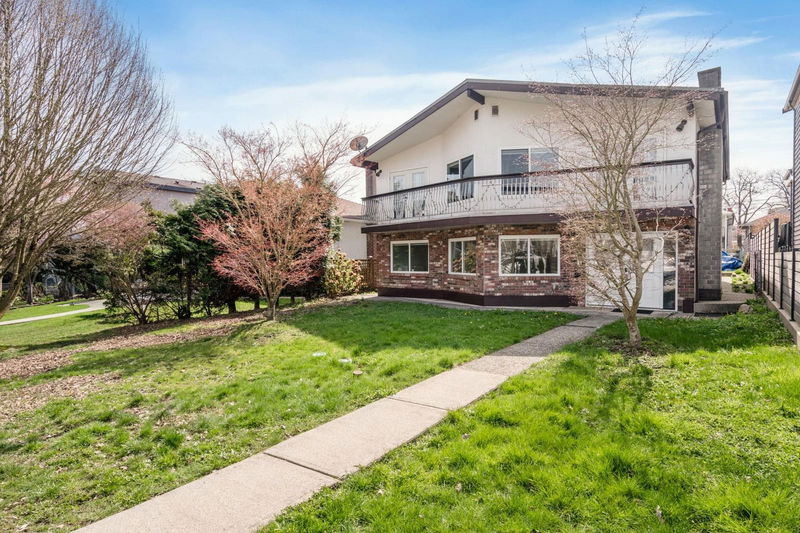Caractéristiques principales
- MLS® #: R2986720
- ID de propriété: SIRC2356730
- Type de propriété: Résidentiel, Maison unifamiliale détachée
- Aire habitable: 3 018 pi.ca.
- Grandeur du terrain: 5 368 pi.ca.
- Construit en: 1974
- Chambre(s) à coucher: 5
- Salle(s) de bain: 4
- Stationnement(s): 3
- Inscrit par:
- Sutton Group-West Coast Realty
Description de la propriété
Welcome to Vancouver Heights! Just steps to Confederation Park and the many shops and Cafes Hastings Street has to offer. This spacious renovated Vancouver Special sits on a oversized 44 x 122 lot with over 3,000 sq. ft of living space. It offers 5 bedrooms, 4 bathrooms, a large foyer. The suite includes 2/3 bedrooms, a den, laundry room, and a separate entry. Upstairs, enjoy an open-concept living and dining area with original hardwood floors and a gas fireplace. Take in views of the North Shore mountains and Capital Hill from the front sundeck. Additional features include a metal roof, lane access, single carport, 2 storage areas, and a fenced dog run. Great for rental or potential to build 4 unit multiplex Buyer to verify , close to schools, parks, shopping, and amenities.
Pièces
- TypeNiveauDimensionsPlancher
- SalonPrincipal12' x 16' 6.9"Autre
- Salle à mangerPrincipal11' 6" x 14' 3"Autre
- Bureau à domicilePrincipal9' 9.6" x 10' 9.6"Autre
- Chambre à coucherPrincipal12' 8" x 11' 9.6"Autre
- Chambre à coucherPrincipal14' 2" x 9' 3"Autre
- Chambre à coucherPrincipal12' 3.9" x 12' 9.6"Autre
- CuisinePrincipal9' 3" x 14' 11"Autre
- Salle familialeEn dessous14' 8" x 15' 8"Autre
- Salle à mangerEn dessous9' 5" x 11' 6"Autre
- Chambre à coucherEn dessous12' 11" x 12' 3.9"Autre
- Chambre à coucher principaleEn dessous12' 9" x 10' 6"Autre
- BoudoirEn dessous16' 9.6" x 8' 9.9"Autre
- FoyerEn dessous8' 3" x 4' 3"Autre
- VestibuleEn dessous6' 3.9" x 13' 11"Autre
- RangementEn dessous6' 3.9" x 6'Autre
Agents de cette inscription
Demandez plus d’infos
Demandez plus d’infos
Emplacement
4346 Dundas Street, Burnaby, British Columbia, V5C 1B3 Canada
Autour de cette propriété
En savoir plus au sujet du quartier et des commodités autour de cette résidence.
- 22.23% 35 to 49 years
- 20.18% 20 to 34 years
- 19.76% 50 to 64 years
- 13.91% 65 to 79 years
- 6.75% 80 and over
- 4.62% 5 to 9
- 4.57% 0 to 4
- 4.24% 10 to 14
- 3.74% 15 to 19
- Households in the area are:
- 57.97% Single family
- 35.62% Single person
- 5.48% Multi person
- 0.93% Multi family
- $147,492 Average household income
- $57,896 Average individual income
- People in the area speak:
- 57.3% English
- 20.24% Yue (Cantonese)
- 6.08% Italian
- 4.53% English and non-official language(s)
- 3.73% Mandarin
- 2.33% Vietnamese
- 1.72% Croatian
- 1.41% Spanish
- 1.35% Iranian Persian
- 1.32% Punjabi (Panjabi)
- Housing in the area comprises of:
- 35.89% Apartment 1-4 floors
- 27.77% Duplex
- 27.76% Single detached
- 5.24% Apartment 5 or more floors
- 1.74% Semi detached
- 1.61% Row houses
- Others commute by:
- 17.49% Public transit
- 3.71% Foot
- 3.01% Other
- 2.32% Bicycle
- 28.57% High school
- 26% Bachelor degree
- 15.45% College certificate
- 14.7% Did not graduate high school
- 7.44% Trade certificate
- 6.63% Post graduate degree
- 1.22% University certificate
- The average air quality index for the area is 1
- The area receives 669.89 mm of precipitation annually.
- The area experiences 7.4 extremely hot days (27.74°C) per year.
Demander de l’information sur le quartier
En savoir plus au sujet du quartier et des commodités autour de cette résidence
Demander maintenantCalculatrice de versements hypothécaires
- $
- %$
- %
- Capital et intérêts 11 660 $ /mo
- Impôt foncier n/a
- Frais de copropriété n/a

