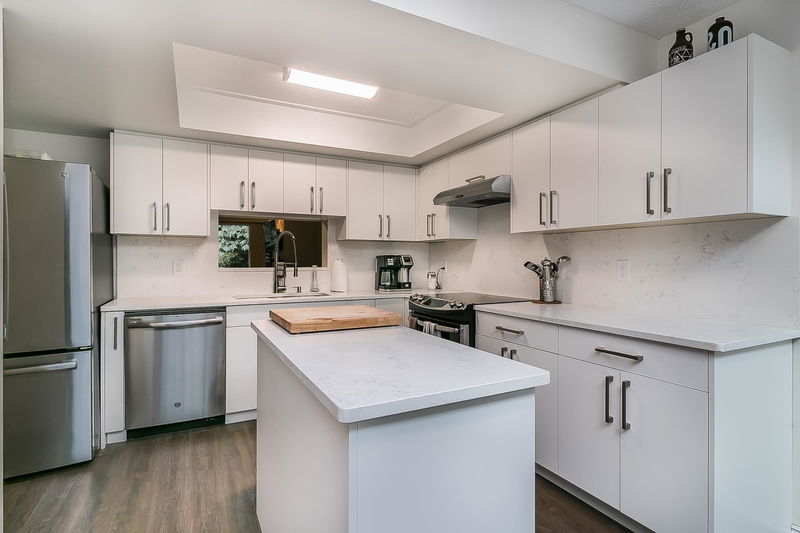Caractéristiques principales
- MLS® #: R2981599
- ID de propriété: SIRC2335114
- Type de propriété: Résidentiel, Maison de ville
- Aire habitable: 2 311 pi.ca.
- Construit en: 1984
- Chambre(s) à coucher: 4
- Salle(s) de bain: 3+1
- Stationnement(s): 1
- Inscrit par:
- RE/MAX All Points Realty
Description de la propriété
Welcome home to your executive townhouse at Henley Estates, in one of the best locations in the complex! In the peaceful family neighbourhood, Forest Hills, this home backs on to a green belt, bringing nature right to your back yard. Over 2300 sqft, the townhome has it all for your growing family with 4 bdrm, 3 1/2 baths spread over 3 levels with new carpet on the top floor. Beautifully UPDATED MODERN KITCHEN and BATHROOMS, perfect for entertaining and hosting the large family dinners. Walk out level basement is FULLY FINISHED and perfectly set up for independent living for any family members needs. Well run complex with pro-active council. Minutes away to Forest Grove Elementary, Bby North Secondary, SFU, Skytrain, Bus, Hiking Trails & daycare. OPEN HOUSE: Sun Apr 27, 2-4pm.
Pièces
- TypeNiveauDimensionsPlancher
- SalonPrincipal19' 3" x 12' 9.9"Autre
- Salle à mangerPrincipal12' 3.9" x 8' 11"Autre
- CuisinePrincipal12' x 10'Autre
- Salle à mangerPrincipal9' 9.9" x 6' 8"Autre
- FoyerPrincipal8' 6" x 3' 6.9"Autre
- Chambre à coucher principaleAu-dessus12' x 13' 9.6"Autre
- Chambre à coucherAu-dessus9' 11" x 13' 9.9"Autre
- Chambre à coucherAu-dessus9' x 13' 3"Autre
- Salle familialeEn dessous11' 9" x 12' 9.9"Autre
- Chambre à coucherEn dessous7' 2" x 12' 9.9"Autre
- BoudoirEn dessous9' 6.9" x 8' 8"Autre
- Salle de lavageEn dessous9' 3.9" x 8' 3"Autre
- Cave à vinEn dessous9' 9.6" x 6' 11"Autre
Agents de cette inscription
Demandez plus d’infos
Demandez plus d’infos
Emplacement
8204 Forest Grove Drive, Burnaby, British Columbia, V5A 4G9 Canada
Autour de cette propriété
En savoir plus au sujet du quartier et des commodités autour de cette résidence.
Demander de l’information sur le quartier
En savoir plus au sujet du quartier et des commodités autour de cette résidence
Demander maintenantCalculatrice de versements hypothécaires
- $
- %$
- %
- Capital et intérêts 5 737 $ /mo
- Impôt foncier n/a
- Frais de copropriété n/a

