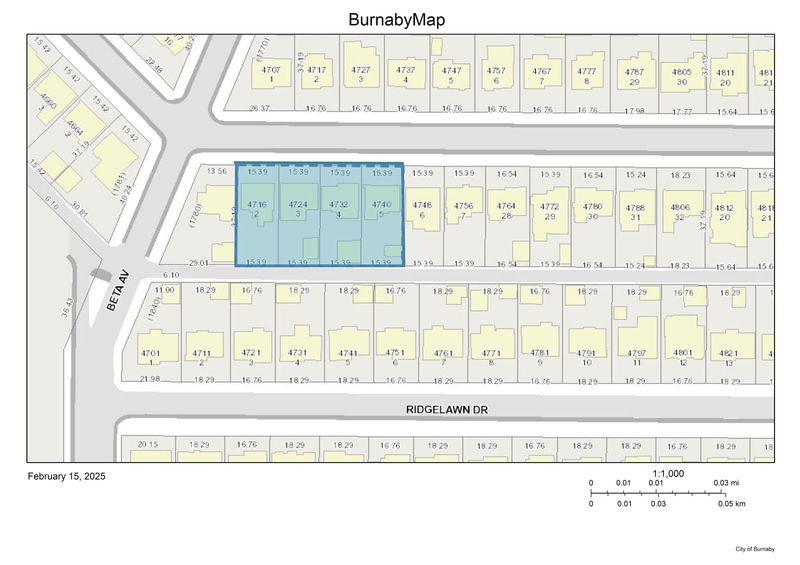Caractéristiques principales
- MLS® #: R2968259
- ID de propriété: SIRC2302275
- Type de propriété: Résidentiel, Maison unifamiliale détachée
- Aire habitable: 3 689 pi.ca.
- Grandeur du terrain: 6 100 pi.ca.
- Construit en: 2021
- Chambre(s) à coucher: 4+2
- Salle(s) de bain: 5+1
- Stationnement(s): 4
- Inscrit par:
- Royal Pacific Realty (Kingsway) Ltd.
Description de la propriété
Land Assembly! Prime Development Opportunity in Brentwood, Burnaby–Four Homes on an Expansive Lot. A rare opportunity to secure a high-potential development site in the heart of Burnaby’s desirable Brentwood neighborhood! This expansive 200’ x 122’ lot (approx. 24,600 sq.ft.) currently features four well-maintained homes, offering strong holding income awaiting future redevelopment. Zoning potential for up to 12 storeys (to be confirmed with the City of Burnaby), this property is ideal for developers looking to capitalize on Brentwood’s rapid transformation into a vibrant urban hub. Steps to major bus routes, SkyTrain, easy access to Hwy 1, moments away from Brentwood mall and close to reputable schools, parks and future community centres. (MLS No’s R2968442, R2968420, R2968416, R2968259)
Pièces
- TypeNiveauDimensionsPlancher
- BoudoirPrincipal11' 9.6" x 10' 9.6"Autre
- FoyerPrincipal7' 5" x 11' 6.9"Autre
- Salle de lavagePrincipal7' 6.9" x 12' 11"Autre
- Salle à mangerPrincipal11' 6.9" x 10' 2"Autre
- Pièce principalePrincipal17' 6.9" x 15' 5"Autre
- CuisinePrincipal9' 6" x 19' 9"Autre
- Cuisine wokPrincipal6' 9.6" x 9' 11"Autre
- Chambre à coucherPrincipal12' 9.6" x 15' 9.6"Autre
- Penderie (Walk-in)Principal12' 9.6" x 7' 6.9"Autre
- PatioPrincipal24' 6" x 11' 6.9"Autre
- PatioPrincipal6' x 6' 6"Autre
- Chambre à coucherSous-sol10' 2" x 10' 6.9"Autre
- SalonSous-sol11' 6.9" x 16' 9"Autre
- CuisineSous-sol7' 6" x 10' 3.9"Autre
- ServiceSous-sol5' 11" x 3' 11"Autre
- Chambre à coucherSous-sol12' 6" x 19' 5"Autre
- Salle de loisirsSous-sol25' 5" x 14' 11"Autre
- Chambre à coucherAu-dessus10' 9.9" x 12' 8"Autre
- Penderie (Walk-in)Au-dessus7' 9.6" x 4' 9.6"Autre
- Chambre à coucherAu-dessus10' 3.9" x 12' 2"Autre
- Chambre à coucherAu-dessus12' 3" x 10' 9.6"Autre
Agents de cette inscription
Demandez plus d’infos
Demandez plus d’infos
Emplacement
4716 Brentlawn Drive, Burnaby, British Columbia, V5C 3V5 Canada
Autour de cette propriété
En savoir plus au sujet du quartier et des commodités autour de cette résidence.
Demander de l’information sur le quartier
En savoir plus au sujet du quartier et des commodités autour de cette résidence
Demander maintenantCalculatrice de versements hypothécaires
- $
- %$
- %
- Capital et intérêts 0
- Impôt foncier 0
- Frais de copropriété 0

