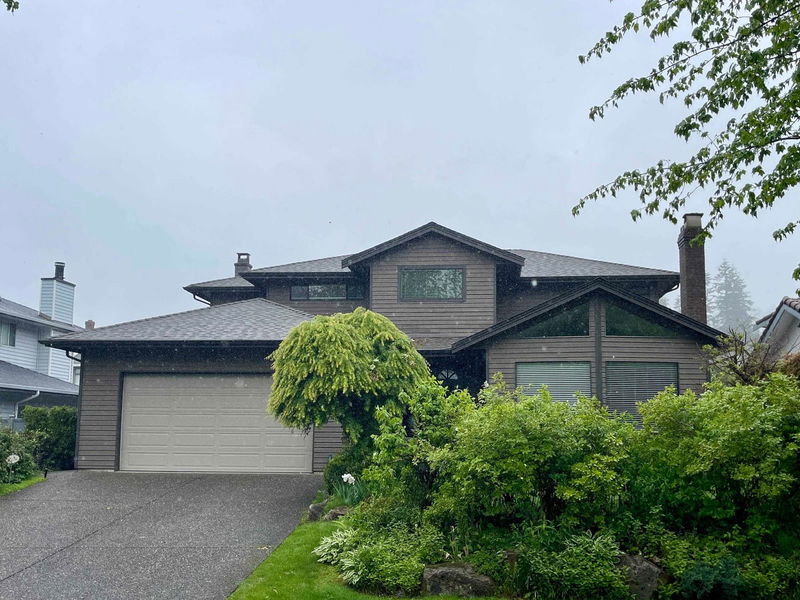Caractéristiques principales
- MLS® #: R2967926
- ID de propriété: SIRC2290354
- Type de propriété: Résidentiel, Maison unifamiliale détachée
- Aire habitable: 4 368 pi.ca.
- Grandeur du terrain: 7 249 pi.ca.
- Construit en: 1986
- Chambre(s) à coucher: 4+1
- Salle(s) de bain: 3+1
- Stationnement(s): 6
- Inscrit par:
- Oakwyn Realty Encore
Description de la propriété
Immaculate 5 bedroom executive home located in the exclusive neighbourhood of Forest Hills. Features Brazilian Chestnut hardwood floors throughout the main and upstairs. Spa-like master ensuite with soaker tub, separate shower, heated floors and towel rack. Open concept floor plan for entertaining family and friends. Enjoy the private backyard with large deck and fabulous hot tub. Underground sprinklers and lighting throughout the gardens. Walk to Burnaby Mountain Golf Course, on the many trails, and Lake City Skytrain Station. Quick drive to SFU, Lougheed or Brentwood Mall, and easy access to Hwy 1.
Pièces
- TypeNiveauDimensionsPlancher
- SalonPrincipal19' 8" x 16'Autre
- Salle à mangerPrincipal14' 9" x 11' 6.9"Autre
- CuisinePrincipal13' 6" x 12' 3.9"Autre
- Salle à mangerPrincipal13' 6" x 12' 3.9"Autre
- Salle familialePrincipal19' 3.9" x 14' 11"Autre
- Salle de lavagePrincipal11' 5" x 8' 8"Autre
- Chambre à coucher principaleAu-dessus16' 11" x 12' 11"Autre
- Penderie (Walk-in)Au-dessus7' 11" x 7' 6.9"Autre
- Chambre à coucherAu-dessus13' 3" x 9' 11"Autre
- Chambre à coucherAu-dessus13' 3" x 9' 11"Autre
- Chambre à coucherAu-dessus11' 9.9" x 12' 3.9"Autre
- Penderie (Walk-in)Au-dessus7' 5" x 4' 5"Autre
- Salle de loisirsSous-sol22' 3.9" x 14' 9.9"Autre
- RangementSous-sol11' x 4'Autre
- ServiceSous-sol29' x 9'Autre
- Cave à vinSous-sol13' 3" x 9' 6"Autre
- Salle de lavageSous-sol12' 6.9" x 12'Autre
- RangementSous-sol13' 9.9" x 4' 9.6"Autre
- Chambre à coucherSous-sol13' 2" x 10' 6"Autre
- CuisineSous-sol13' 9.6" x 8' 9.6"Autre
Agents de cette inscription
Demandez plus d’infos
Demandez plus d’infos
Emplacement
7984 Meadowood Drive, Burnaby, British Columbia, V5A 4J2 Canada
Autour de cette propriété
En savoir plus au sujet du quartier et des commodités autour de cette résidence.
Demander de l’information sur le quartier
En savoir plus au sujet du quartier et des commodités autour de cette résidence
Demander maintenantCalculatrice de versements hypothécaires
- $
- %$
- %
- Capital et intérêts 11 714 $ /mo
- Impôt foncier n/a
- Frais de copropriété n/a

