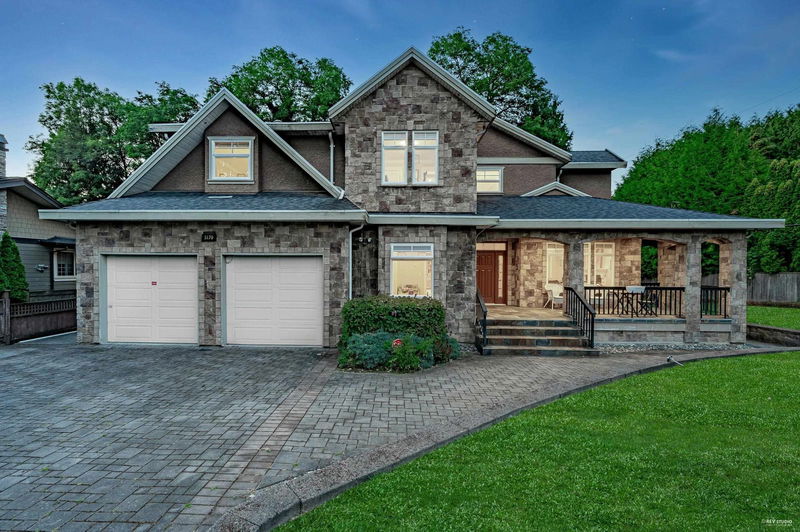Caractéristiques principales
- MLS® #: R2912792
- ID de propriété: SIRC2232999
- Type de propriété: Résidentiel, Maison unifamiliale détachée
- Aire habitable: 5 827 pi.ca.
- Grandeur du terrain: 0,23 ac
- Construit en: 2007
- Chambre(s) à coucher: 5+3
- Salle(s) de bain: 6
- Stationnement(s): 6
- Inscrit par:
- Dracco Pacific Realty
Description de la propriété
Live at Deer Lake! Step into this executive family home w/ over 5,800 sf of living space. Exceptionally large main kitchen w/ high end appliances, gas cooktop, custom maple cabinets, granite countertops, large pantry, & a wok kitchen. Vaulted ceilings introduce the great room—the perfect venue for large gatherings & entertainment. You'll be greeted w/ 4 upper lvl bedrms, including the master bedrm w/ oversized walk-in-closet, luxurious ensuite w/ jacuzzi tub & steam shower. Fully finished basement, could be used as a nanny suite/mortgage helper. HRV, w/ radiant heating. Close to Burnaby Lake, Deer Lake Park, Burnaby Village Museum, & Trans Canada Hwy. Schools: Buckingham Elem. School, Burnaby Central Secondary School & Deer Lake School. OPEN HOUSE Sat & Sun | Jan 11th & 12th | 2-4pm
Pièces
- TypeNiveauDimensionsPlancher
- Chambre à coucher principaleAu-dessus18' 9.6" x 14' 9"Autre
- Penderie (Walk-in)Au-dessus9' 9.9" x 8' 8"Autre
- Chambre à coucherAu-dessus11' 11" x 12' 2"Autre
- Chambre à coucherAu-dessus14' 6" x 12' 9"Autre
- Chambre à coucherAu-dessus12' 9.6" x 10' 11"Autre
- Média / DivertissementSous-sol16' 9.6" x 9' 9"Autre
- Salle de loisirsSous-sol22' 3.9" x 20' 3.9"Autre
- Chambre à coucherSous-sol17' 3" x 12' 9.9"Autre
- Penderie (Walk-in)Sous-sol4' 3" x 7' 9"Autre
- SalonSous-sol13' 9.9" x 10' 8"Autre
- SalonPrincipal16' 6.9" x 12' 6"Autre
- CuisineSous-sol10' 3.9" x 15' 6"Autre
- Chambre à coucherSous-sol11' 8" x 12' 8"Autre
- Chambre à coucherSous-sol13' 11" x 12' 2"Autre
- Salle à mangerPrincipal12' 9.9" x 14'Autre
- Salle familialePrincipal17' 11" x 21' 3"Autre
- Salle à mangerPrincipal23' 2" x 11'Autre
- CuisinePrincipal19' 9.9" x 13' 9.6"Autre
- Cuisine wokPrincipal9' 6.9" x 5' 11"Autre
- Garde-mangerPrincipal5' 2" x 8' 5"Autre
- Chambre à coucherPrincipal11' 11" x 11'Autre
- Salle de lavagePrincipal8' 3.9" x 9' 9.9"Autre
Agents de cette inscription
Demandez plus d’infos
Demandez plus d’infos
Emplacement
5170 Rugby Street, Burnaby, British Columbia, V5E 2M8 Canada
Autour de cette propriété
En savoir plus au sujet du quartier et des commodités autour de cette résidence.
Demander de l’information sur le quartier
En savoir plus au sujet du quartier et des commodités autour de cette résidence
Demander maintenantCalculatrice de versements hypothécaires
- $
- %$
- %
- Capital et intérêts 0
- Impôt foncier 0
- Frais de copropriété 0

