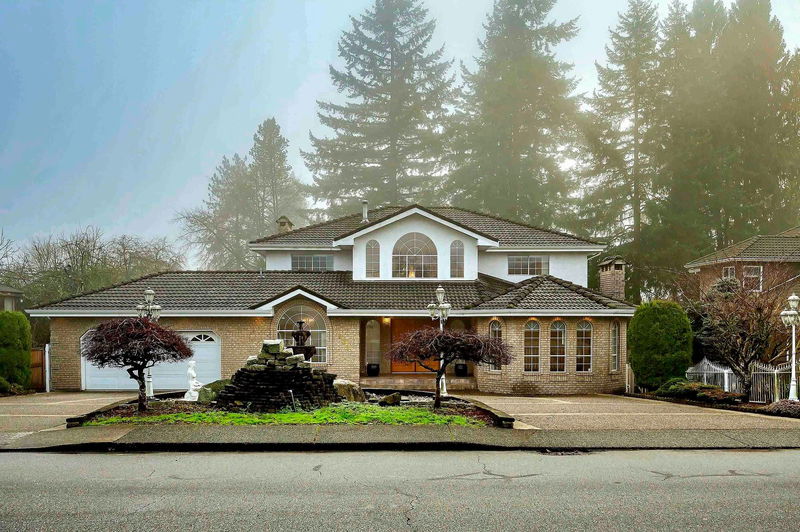Caractéristiques principales
- MLS® #: R2953921
- ID de propriété: SIRC2232797
- Type de propriété: Résidentiel, Maison unifamiliale détachée
- Aire habitable: 4 946 pi.ca.
- Grandeur du terrain: 0,29 ac
- Construit en: 1993
- Chambre(s) à coucher: 4+2
- Salle(s) de bain: 4+1
- Stationnement(s): 10
- Inscrit par:
- Oracle Realty Ltd.
Description de la propriété
Massive lot!! over a 1/4 acre with Lane access, this Palatial Custom built home boasts 5000 sq ft of luxurious living and has tons of potential, Move into it & put your own spin on it with some designer touches you have a massive palette to work with. In the Grand foyer you will truly be impressed with the spiral staircase solid oak railings and luxurious chandelier. On the main level you have a very open concept with spacious rooms loads of windows and oversized kitchen and family room, 2 gas fireplaces provide a touch of ambiance and warmth. Upstairs provides 4 bedrooms, 2 Bedrooms have their own Ensuite. Down is 2 bedrooms & Den and 1 full bath. City supports subdividing and zoned R1 for Small-scale Multi unit housing!! OPEN HOUSE SATURDAY Jan 11th 1-4Pm & SUN Jan 12TH 1-4PM
Pièces
- TypeNiveauDimensionsPlancher
- Penderie (Walk-in)Au-dessus6' 8" x 8' 2"Autre
- Chambre à coucherAu-dessus11' 2" x 11' 2"Autre
- Chambre à coucherAu-dessus13' 3" x 11' 6.9"Autre
- Chambre à coucherAu-dessus11' 9" x 12' 9.6"Autre
- CuisineSous-sol7' 8" x 16' 2"Autre
- Salle à mangerSous-sol15' 2" x 12' 9.6"Autre
- SalonSous-sol15' 2" x 13' 6"Autre
- RangementSous-sol5' 6.9" x 11' 5"Autre
- Chambre à coucherSous-sol7' 6.9" x 16' 8"Autre
- Chambre à coucherSous-sol12' 2" x 11' 8"Autre
- FoyerPrincipal8' 6.9" x 14' 6"Autre
- Salle de loisirsSous-sol15' 11" x 13' 9"Autre
- ServiceSous-sol7' 3" x 6' 2"Autre
- SalonPrincipal18' 9" x 15' 9.9"Autre
- Salle à mangerPrincipal17' x 13' 5"Autre
- Bureau à domicilePrincipal15' x 12'Autre
- CuisinePrincipal14' 6.9" x 15' 6.9"Autre
- Salle à mangerPrincipal15' 6.9" x 12' 2"Autre
- Salle familialePrincipal15' 6.9" x 16'Autre
- Salle de lavagePrincipal9' x 11' 8"Autre
- Chambre à coucher principaleAu-dessus16' x 15' 5"Autre
Agents de cette inscription
Demandez plus d’infos
Demandez plus d’infos
Emplacement
7088 Halifax Street, Burnaby, British Columbia, V5A 1L8 Canada
Autour de cette propriété
En savoir plus au sujet du quartier et des commodités autour de cette résidence.
Demander de l’information sur le quartier
En savoir plus au sujet du quartier et des commodités autour de cette résidence
Demander maintenantCalculatrice de versements hypothécaires
- $
- %$
- %
- Capital et intérêts 0
- Impôt foncier 0
- Frais de copropriété 0

