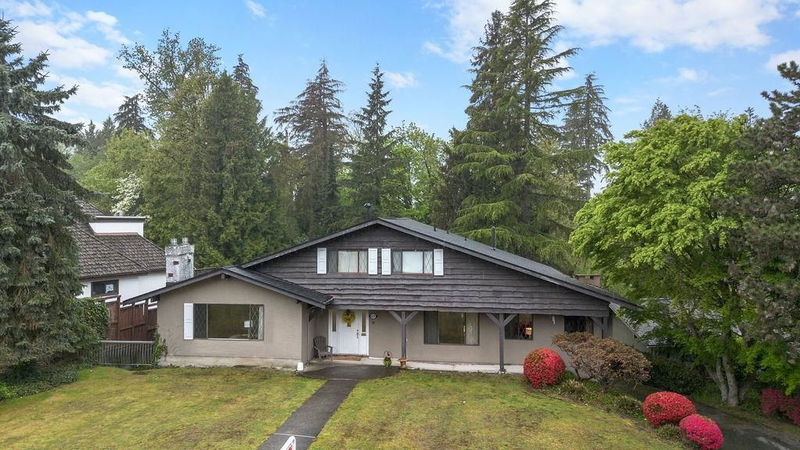Caractéristiques principales
- MLS® #: R2952729
- ID de propriété: SIRC2228808
- Type de propriété: Résidentiel, Maison unifamiliale détachée
- Aire habitable: 4 286 pi.ca.
- Grandeur du terrain: 0,23 ac
- Construit en: 1977
- Chambre(s) à coucher: 4+1
- Salle(s) de bain: 4+1
- Stationnement(s): 6
- Inscrit par:
- RE/MAX Crest Realty
Description de la propriété
Nestled in the heart of Buckingham Heights, 6259 Buckingham offers more than just a dream home - it's a sanctuary. With 6 beds, 5 baths, and over 5,000 sq ft of potential, this property backs onto a serene ravine, ensuring unmatched privacy and tranquility. Close to Deer Lake, Buckingham Elementary, and Metrotown, its the perfect blend of convenience and seclusion. With a spacious 10,001 sq ft lot, there's ample room to create your own oasis. Don't miss out on this rare opportunity to craft your ideal retreat in one of Burnaby's most coveted locations!
Pièces
- TypeNiveauDimensionsPlancher
- BarSous-sol15' 5" x 12' 2"Autre
- Chambre à coucherEn dessous11' x 13'Autre
- CuisineEn dessous13' x 8'Autre
- CuisineEn dessous13' x 8'Autre
- Salle de loisirsEn dessous29' 6.9" x 14' 9"Autre
- FoyerPrincipal9' 6.9" x 10' 9.6"Autre
- Chambre à coucherSous-sol11' x 12'Autre
- Chambre à coucher principaleAu-dessus15' 9.9" x 17'Autre
- Chambre à coucherAu-dessus11' 6.9" x 10' 9.9"Autre
- Chambre à coucherAu-dessus14' x 10' 5"Autre
- CuisinePrincipal15' 5" x 19' 9.6"Autre
- Salle de lavagePrincipal8' 2" x 5' 9"Autre
- Salle familialePrincipal15' 9" x 30' 6"Autre
- SalonPrincipal18' 2" x 21' 6"Autre
- Salle à mangerPrincipal13' 3.9" x 16' 9.6"Autre
- BarPrincipal14' 2" x 10' 9.6"Autre
Agents de cette inscription
Demandez plus d’infos
Demandez plus d’infos
Emplacement
6259 Buckingham Drive, Burnaby, British Columbia, V5E 2A5 Canada
Autour de cette propriété
En savoir plus au sujet du quartier et des commodités autour de cette résidence.
Demander de l’information sur le quartier
En savoir plus au sujet du quartier et des commodités autour de cette résidence
Demander maintenantCalculatrice de versements hypothécaires
- $
- %$
- %
- Capital et intérêts 0
- Impôt foncier 0
- Frais de copropriété 0

